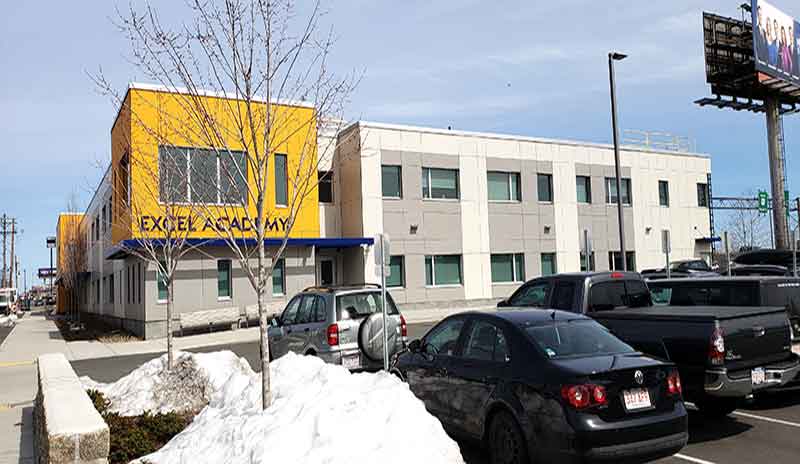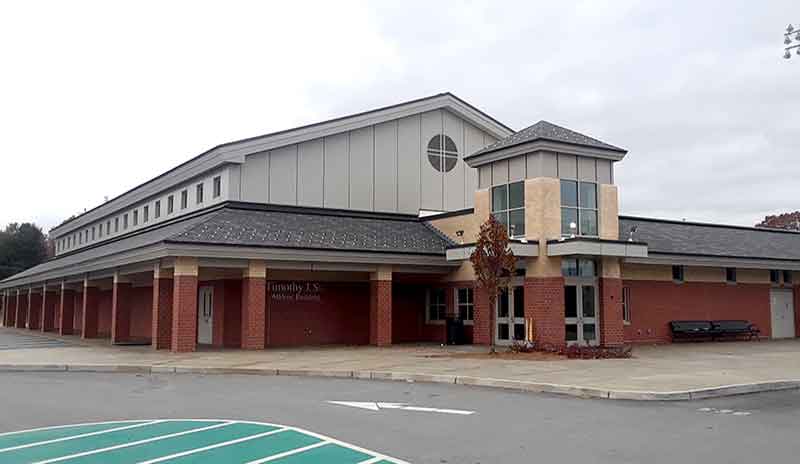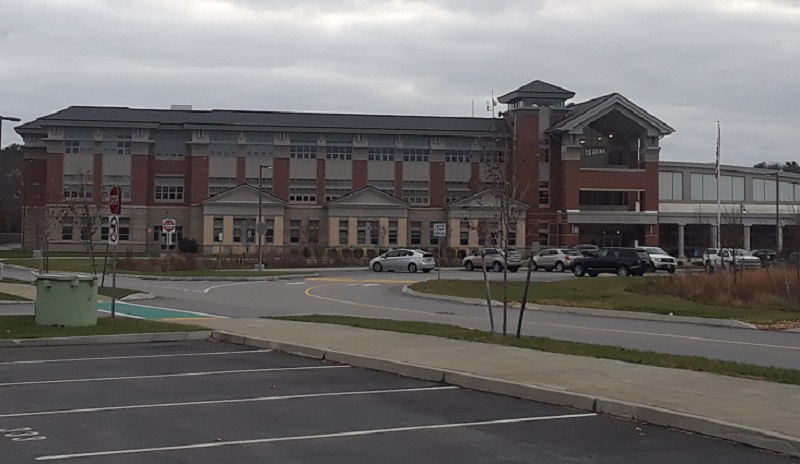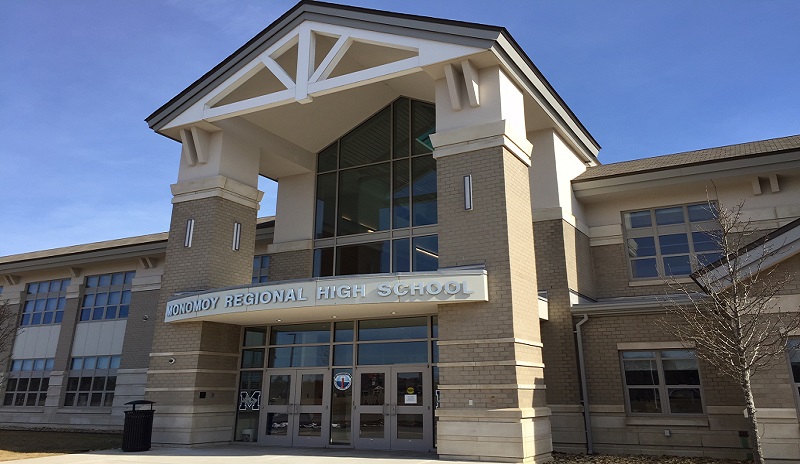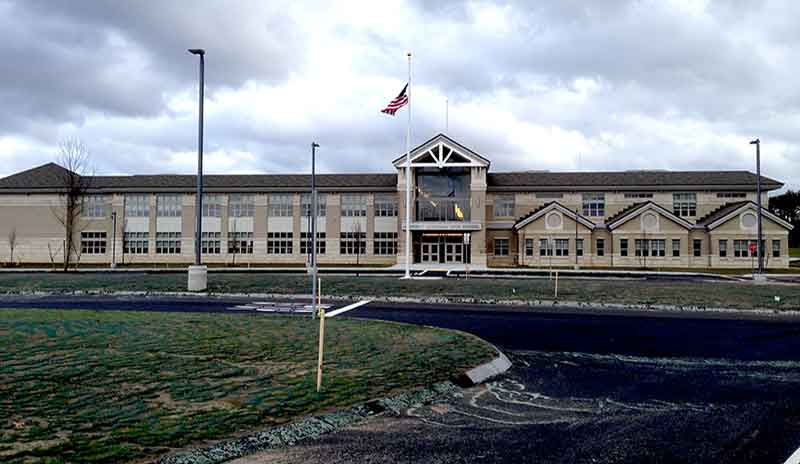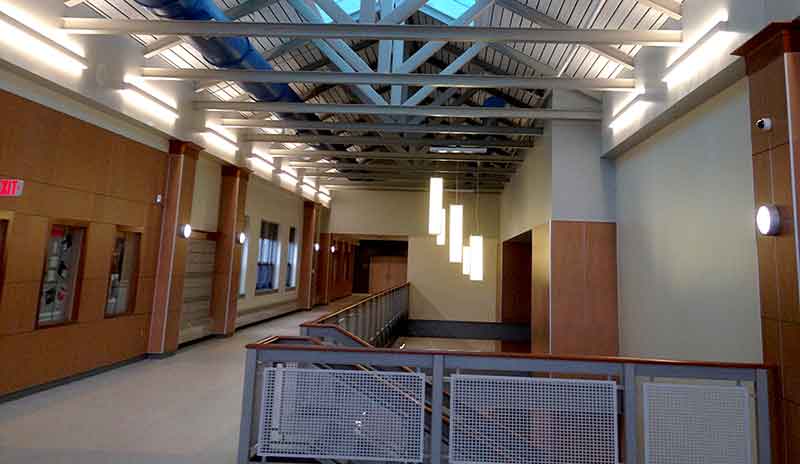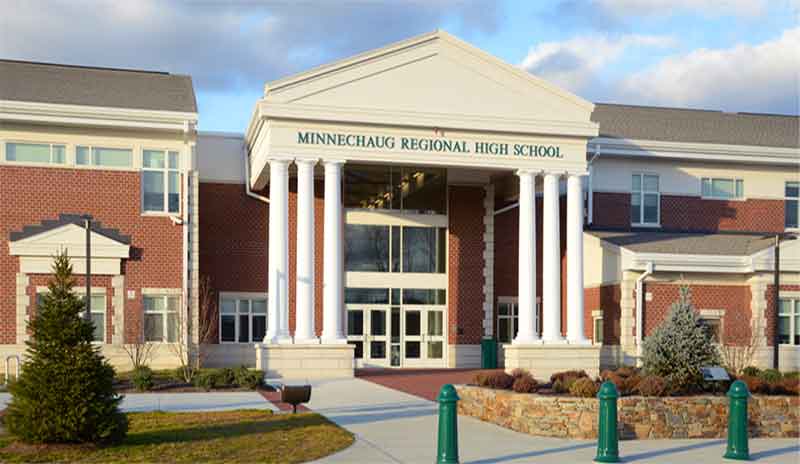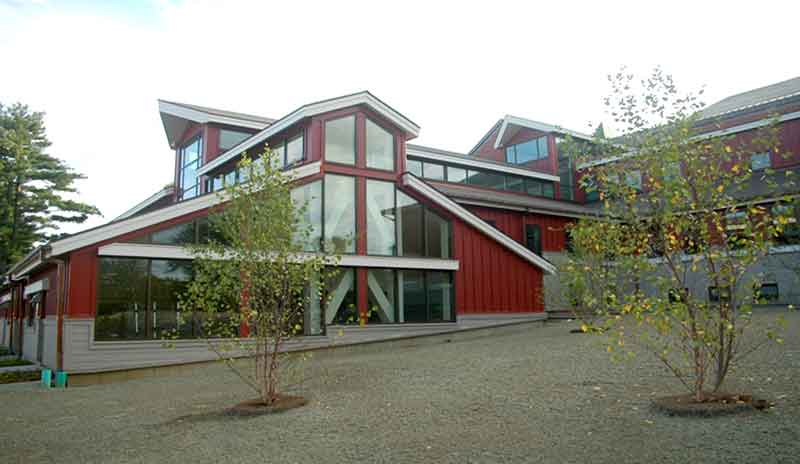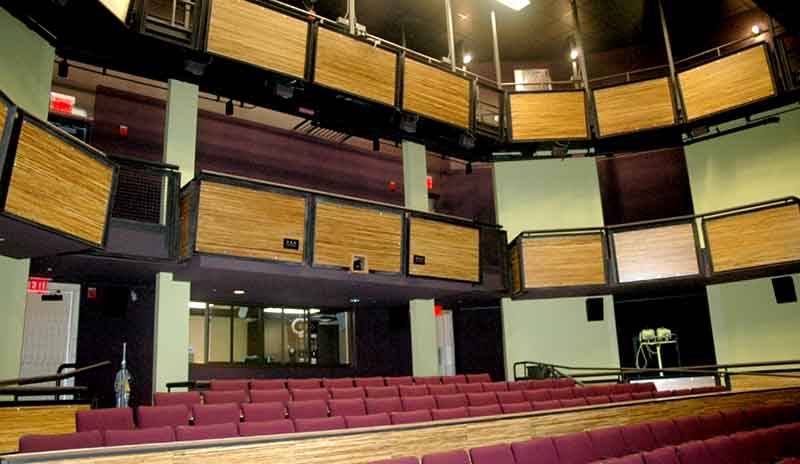Schools
Souza, True and Partner’s years of experience in designing educational facilities allow us to create the perfect school campus for your needs.
Elementary, middle, and high school campuses provide vital spaces for children and teenagers to grow, learn, and develop. Souza, True and Partners has collaborated on many school facility projects to create positive venues to promote education and support for extracurricular activities.
We work closely with architects and owners to accommodate classroom and circulation requirements, provide functional space for teachers and administrators, and house large amenity areas like cafeterias, libraries, gymnasiums, and auditoriums. Our experience also includes stand-alone field houses to provide additional recreational and concession spaces.
Whatever the specific needs are for a school facility, Souza, True and Partners are able to work with you to meet your goals.
Project Name: Excel Academy Charter School
Location: East Boston, MA
Architect: Studio G Architects
This new high school in East Boston provides 55,000 total square feet, including 19,000 square feet of classroom space. The school is two stories with an adjacent 7,600 square foot prefabricated gymnasium. Structural features include a foundation supported on rammed aggregate piers, foundation retaining walls to deal with sloping exterior grades, and rooftop visual screens to hide rooftop mechanical equipment from neighbors.
Project Name: Duxbury Co-Located Middle / High School and Fieldhouse
Location: Duxbury, MA
Architect: Mount Vernon Group Architects
A new 322,000 square foot co-located middle and high school with three stories of middle and high school classrooms and shared facilities, including two gymnasiums, an auditorium, a band practice room, a cafeteria, and a library. Additionally, the project includes a separate 17,500 square foot fieldhouse with an additional gymnasium, boy’s and girl’s locker rooms, a concession stand, and a garage / storage space. Both buildings are steel construction with composite floor slabs and reinforced masonry walls at the gymnasiums and auditorium.
Project Name: Monomoy Regional High School
Location: Harwich, MA
Architect: Mount Vernon Group Architects
Work included the structural design of a new state-of-the-art 168,000 square foot facility to replace the existing school. The scope of work included a full service auditorium and gymnasium.
Project Name: Minnechaug Regional High School
Location: Wilbraham, MA
Architect: Mount Vernon Group Architects
A new 248,000 square foot four-wing stand-alone school building.
Project Name: Northfield Mount Hermon School – Rhodes Center for the Arts
Location: Gill, MA
Architect: CBT
This new 60,000 square foot music, drama, dance, and visual arts center includes a 250-seat conference hall, a 280-seat main stage theatre, a 100-seat drama / dance studio theatre, two dance studios, space for choral and jazz rehearsal, offices, and practice rooms.
