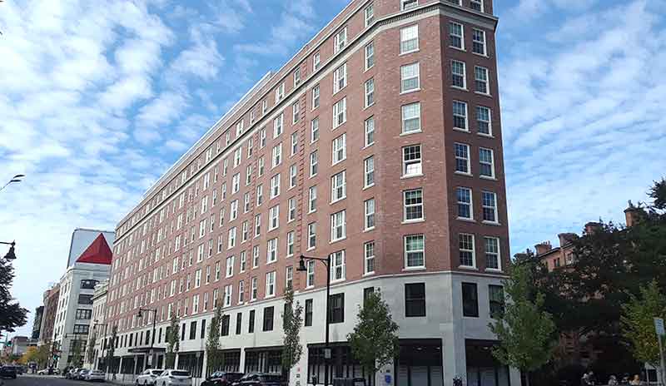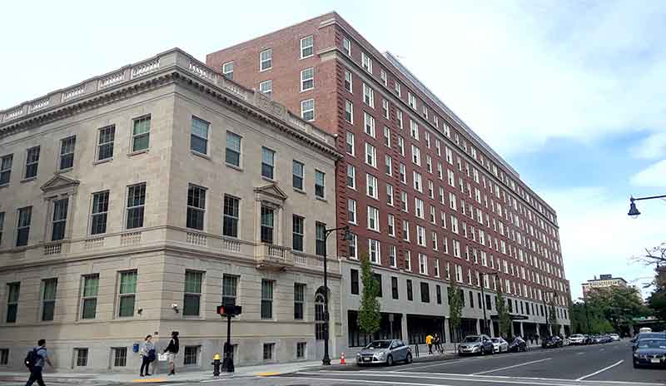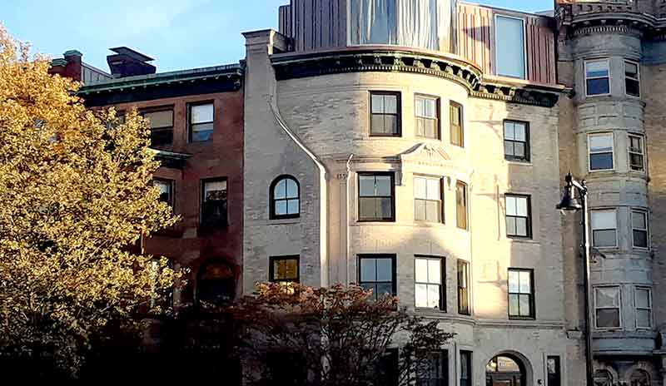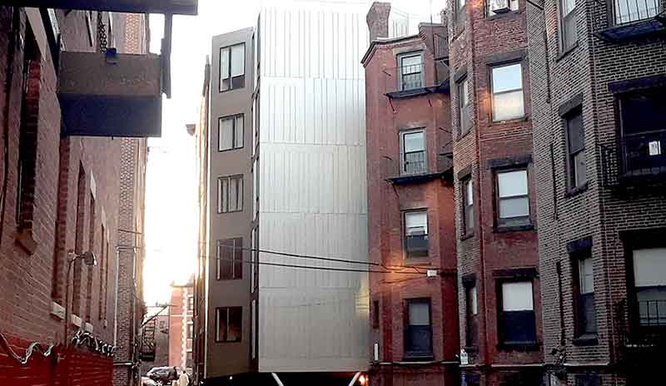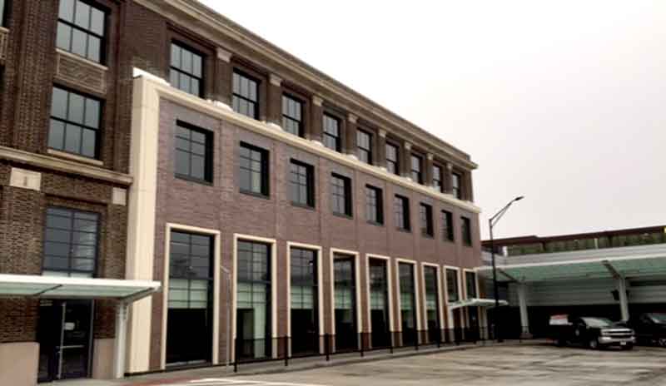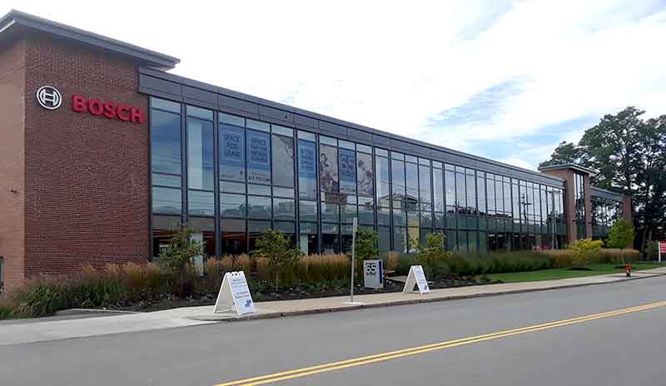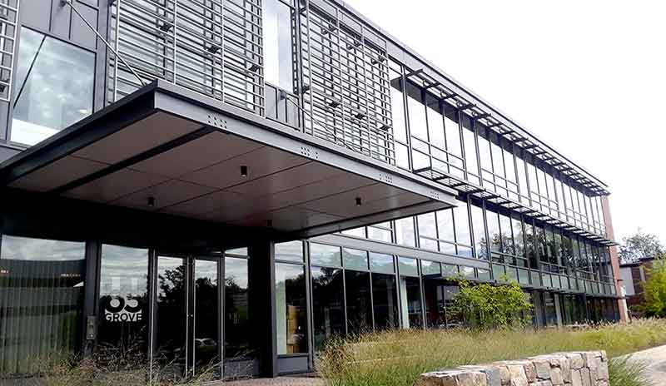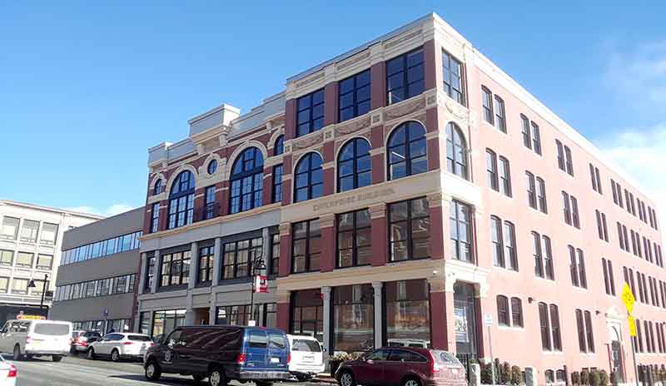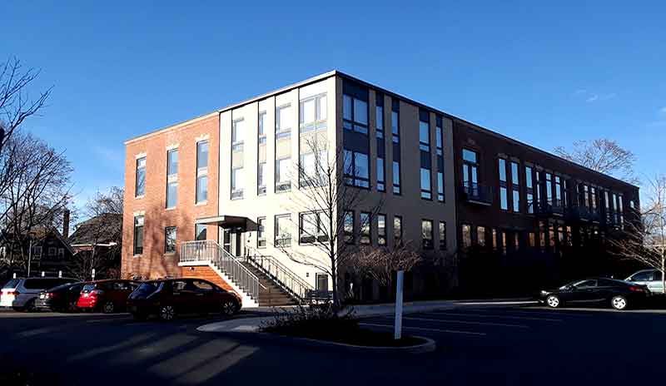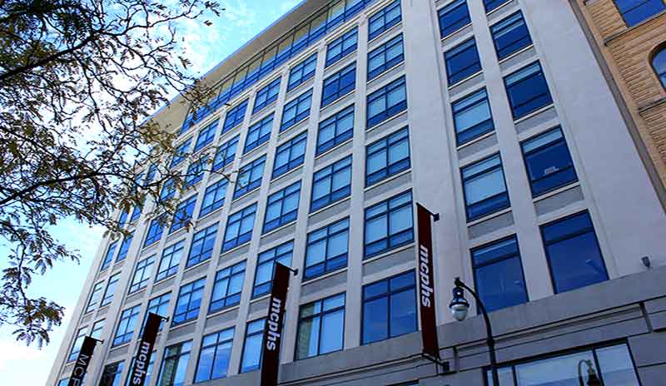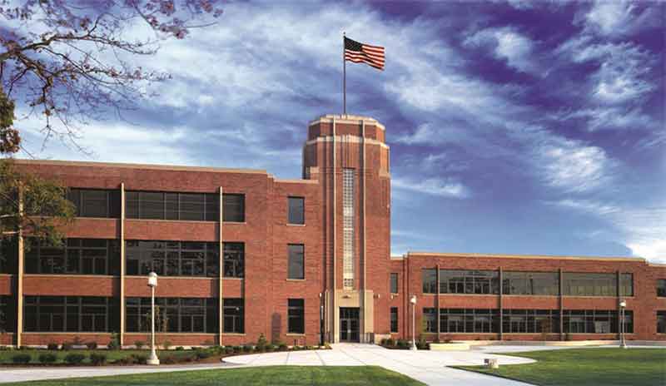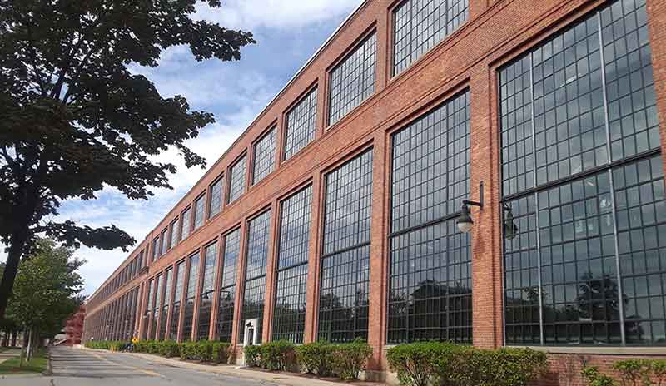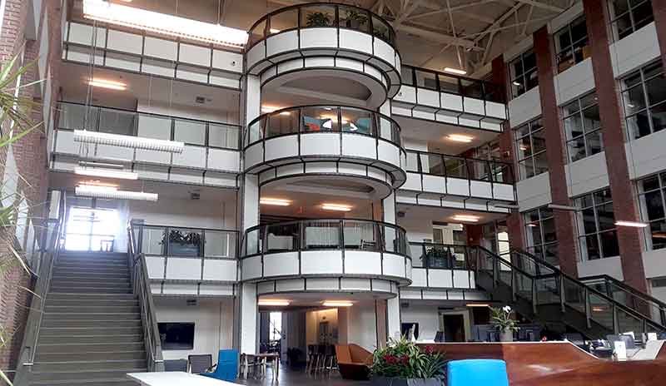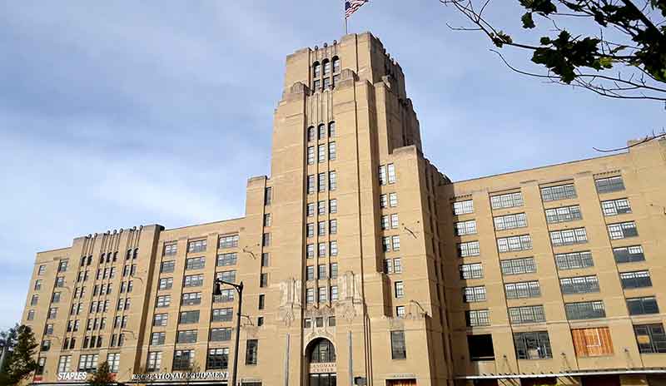Renovations & Adaptive Reuse
Souza, True and Partners works with architects and owners to preserve the historic character of a building while adapting it to meet changing needs.
Sometimes, a building has outlived its intended purpose – maybe the building layout no longer fits with the growing demands of the space, or it offers a service that is no longer required. Rather than demolishing the structure, renovating the existing building can revitalize the historic charm of the area while upgrading the system to meet changing technologies or to serve new uses for the community.
Souza, True and Partners offers a wide range of structural services for building renovations and reuses, including the addition of new stair or elevator shafts to improve circulation, removal and resupport of existing bearing elements, addition of new floor openings or infills, addition of new exterior canopies and façade elements, upgrades to lateral systems, and even horizontal and vertical additions. Whatever the end goal is desired, Souza, True and Partners will work with the client to transform the existing structure into the perfect upgraded system while maintaining the unique historic character the building originally had.
Project Name: Boston University Myles Standish Hall
Location: Boston, MA
Architect: MDS/Miller Dyer Spears
This gut renovation revitalized the historic Myles Standish hall, a 9-story concrete-framed structure with a 4-story wood-and-steel annex structure, located in Kenmore Square. Originally constructed in the 1920’s and currently serving as student housing for Boston University, the new renovations aimed to enhance the student experience with updated unit layouts, new modern amenities, and upgraded building systems. Structural work included new stair and elevator shafts, new basement mechanical spaces and water storage tanks, new rooftop equipment and mechanical screening, and a complete restoration of the exterior façade, including new limestone cladding and replacement of deteriorated lintels and relieving angles. The project was completed in phased construction over two years, with more than half of the building space occupied during each phase of construction.
Project Name: 877 Beacon Street Residences
Location: Boston, MA
Architect: Touloukian Touloukian Inc.
A 2015 fire gutted this Audubon Circle building and left the interior office spaces unusable. The building was renovated as new residences with a full restoration / replacement of the interior framing as well as the addition of a new elevator, a new 5-story horizontal addition in the rear of the building, and a new penthouse level.
Project Name: Union Station Terminal Building and Bus Depot
Location: Springfield, MA
Architect: HDR, Inc.
This renovation project of the historic Union Station in Springfield, Massachusetts consists of the rehabilitation and alteration of the existing 120,000 square foot Terminal Building. The building has five levels of occupied space and includes the following additions: approximately 15,000 square feet of new mezzanine space; 5,400 square feet of new space at the second floor; improved circulation, including several new stairways and elevators; seismic retrofitting to bring the existing structure into compliance with updated building codes; repair work to existing facades and to existing structural members; demolition of the existing adjacent Baggage Building; and the repair and strengthening of a 320’ long by 20’ high retaining wall. Additionally, the project includes updates to three existing railway access platforms (totaling approximately 60,000 square feet) to comply with ADA standards, as well as the renovation of a 200’ long pedestrian tunnel which runs from the Terminal Building to the existing Amtrak Station beneath six active railroad lines.
Project Name: 65 Grove Street
Location: Watertown, MA
Architect: MDS / Miller Dyer Spears
Originally built in 1945 as a three-story office / R&D manufacturing facility, this brick masonry and cast-in-place concrete building was renovated to provide 120,000 square feet of office-, medical-, research-and-development-, and life-science-ready space. New structural work includes added steel bracing of existing exterior walls to accommodate new windows and glass facades, new stair and elevator shafts to improve circulation, new exterior canopies and ramps, and new steel framing below new rooftop equipment.
Project Name: Enterprise Block Redevelopment Phase I – Commercial
Location: Brockton, MA
Architect: ICON Architecture
Part of the Enterprise Block Redevelopment aiming to revitalize downtown Brockton, this project featured the renovation and adaptive reuse of 52,000 square feet of an existing development (originally built in 1890, with additions in 1894 and the 1970’s), formerly housing the Brockton Enterprise Newspaper, into new government offices, retail spaces, and restaurant space. Structural renovations included new stair and elevator shafts, new floor infill levels and penthouse spaces, new rooftop mechanical equipment, and the restoration of the original 1890’s era facades.
Project Name: The Wyeth Residences
Location: Cambridge, MA
Architect: Touloukian Touloukian Inc.
This adaptive reuse project converted two existing 1910’s-era brick schoolhouses into new luxury apartments. The scope of structural work on this 55,000 SF project included the lowering of floor areas at the existing split-level third floor; the addition of a new loft level between the existing third floor and roof; the addition of new exterior balconies, roof decks, private unit entries, and canopies; and extensive restoration and repair of the existing facades.
Project Name: Thomas Henry Borysek Living and Learning Center
Location: Worcester, MA
Architect: Perkins & Will
This multi-use Massachusetts College of Pharmacy and Health Science building is principally a dormitory with retail and classroom facilities at the lowest levels. An existing eight-story office building plus its full basement was renovated and upgrade for the college, including the addition of new elevators. Above the existing roof, a new one-story vertical addition was constructed to house additional dormitory rooms, a conference room with a roof deck, and new roof-top equipment. The resulting building is approximately 100,000 square feet. The renovated existing building is cast-in-place concrete, while the new floor and roof structure is framed with composite concrete slabs supported by a structural steel frame.
Project Name: Salem State College Central Campus Renovation
Location: Salem, MA
Architect: ICON Architecture
This 90,000 square foot renovation and addition project transformed a former manufacturing plant into a new college building. The existing steel and wood construction was renovated, new lateral bracing elements were added to upgrade the lateral response of the structure, new steel-framed additions were constructed above the existing building, and existing columns and floor framing were removed to create a new auditorium space within the footprint of the existing building.
Project Name: Arsenal on the Charles
Location: Watertown, MA
Architect: Bruner / Cott & Associates
This historic project at the former Watertown Arsenal site consists of the adaptive reuse and / or additions to nine existing buildings totaling approximately 650,000 square feet of office, retail, assembly, and business spaces. Building #311, fronting Arsenal Street, was altered to create approximately 400,000 square feet of office space. An existing overhead crane was modified and relocated above the central lobby in order to conform to the National Park Services and Watertown Arsenal District Commission. Existing steel columns, which previously supported the roof level and 150-ton overhead cranes, were utilized structurally to support three new floor levels along the buildings south elevation.
Structural reinforcement to the other eight buildings on the site were also required, due to the new floor levels, new seismic loading requirements, snow drift loading, and to improve the overall structural integrity of the existing buildings.
Project Name: Landmark Center
Location: Boston, MA
Architect: Bruner / Cott & Associates
This project consisted of the adaptive reuse and additions to approximately 1.4 million square feet of existing building space. The project comprised a total of six independent structures. The main building, an 8-story building with a 4-story tower portion, built circa 1926, was altered to accommodate retail, parking, and 16 cinemas. A total of 30 columns at each level above the second floor were removed for the planned spaces. Lateral resistance in the form of diagonal steel bracing was introduced to strengthen and stiffen the existing structure.
