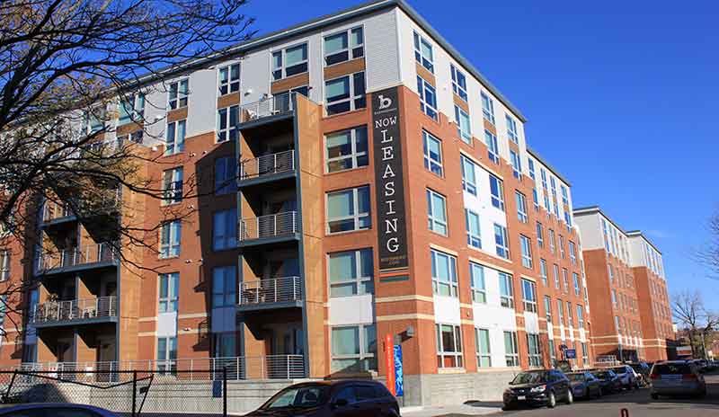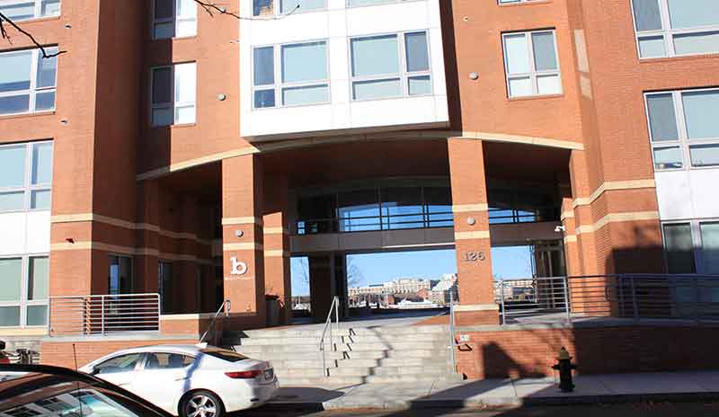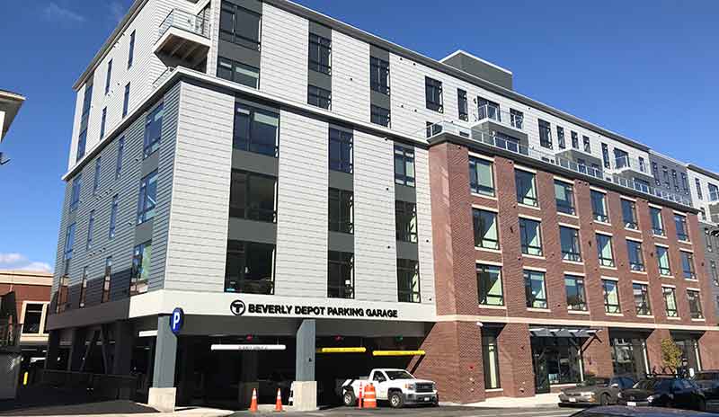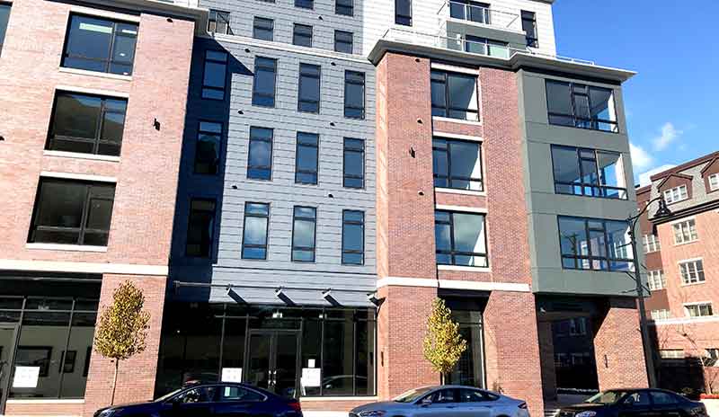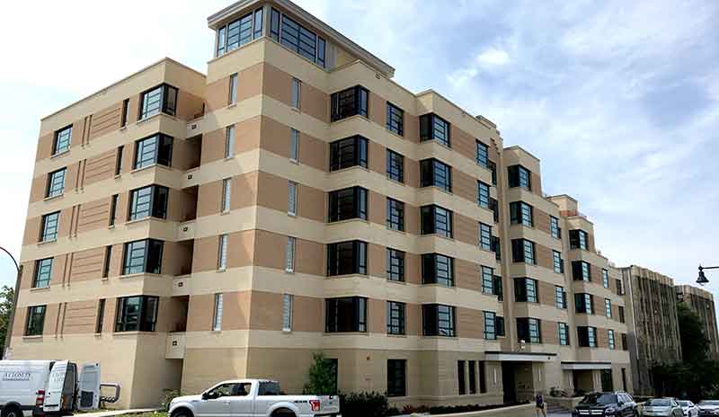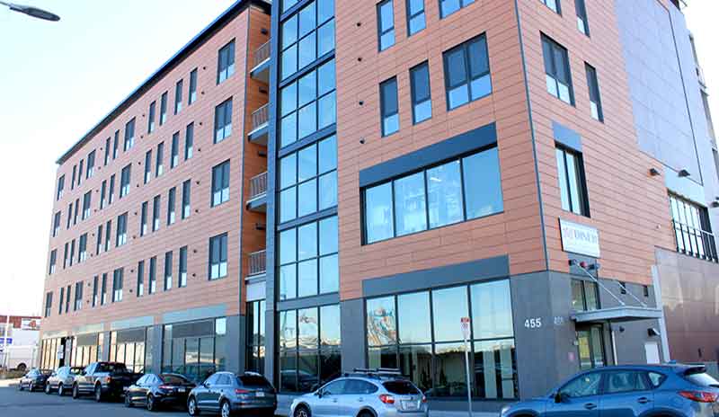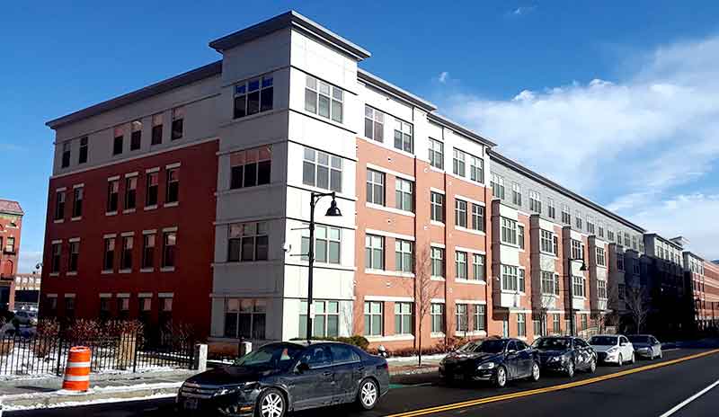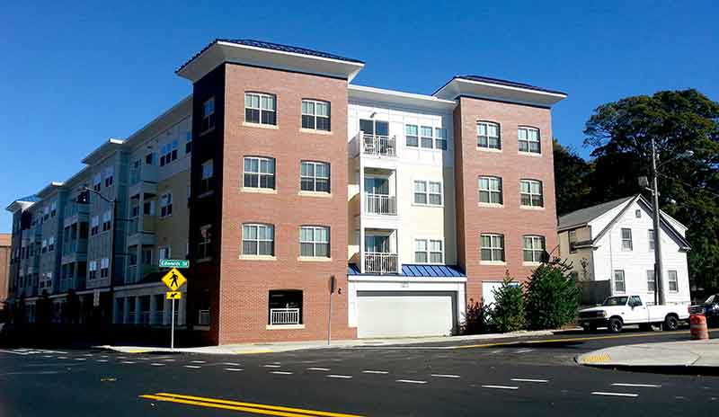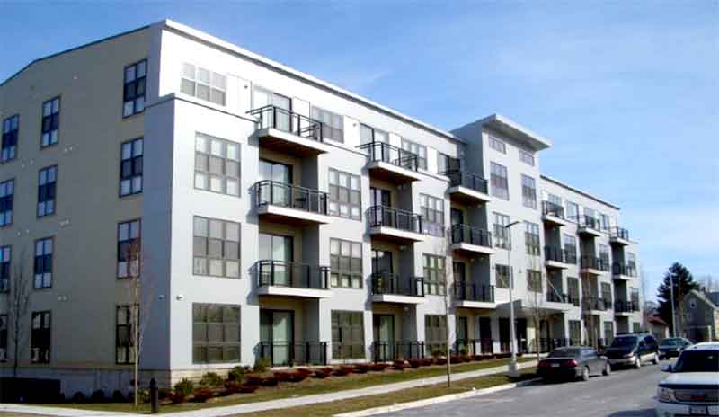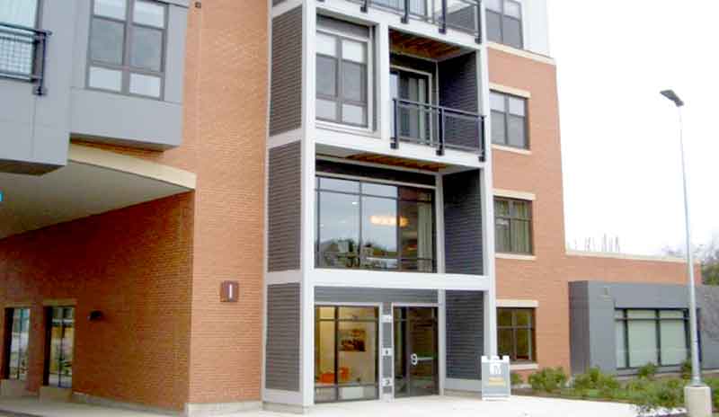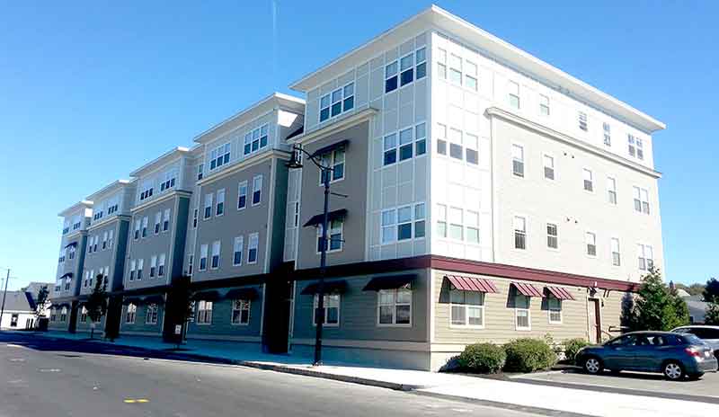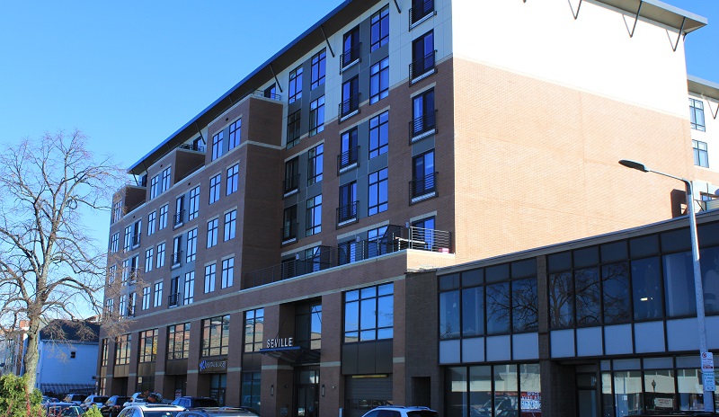Podium & Mixed Use
Live, work, shop, and play all in the same place – Souza, True and Partners uses podium-type construction to make your mixed-use project a reality.
Current trends in neighborhood planning and development favor mixed-use projects – combining commercial, office, and entertainment spaces with residential units. Utilizing podium construction – creating a steel-and-concrete lower base supporting multiple stories of wood framing above – Souza, True and Partners is able to accommodate these mixed-use developments to create a unified space for the communities.
With prominent storefronts at street level to attract customers, and up to 5 stories of residential units to provide housing, these developments can instantly stimulate growth within a neighborhood and provide an attractive centralized hub for businesses and individuals.
Project Name: Boston East
Location: East Boston, MA
Architect: Icon Architecture
Boston East is a new luxury apartment building, located directly on the Boston Harbor and just steps from Maverick Square and Central Square. This new construction is a mid-rise residential community that features 200 units, including six artist live-work-sell units and a public art gallery. The building is a “U” shape with the wings extending towards the water allowing as many apartments to have views of the harbor. The center of the building has a graceful archway to welcome residents and visitors and frame an amazing view back towards Boston. The units have large floor to ceiling windows to take advantage of the surrounding views, and many of the units have outdoor space.
The building consists of 158,700 SF residential spaces, including 174 market-rate units and 26 units designated as affordable. It also has a below-grade parking level with a total of 117 parking spaces. It is a 6-story podium building comprised of steel and concrete construction for the first floor and the second floor and a 5-story Type III wood framing over the second floor podium slab. The primary lateral resistance for the structure is steel braced-frames and wood and masonry shear walls.
Project Name: Rantoul Street Development
Location: Beverly, MA
Architect: Icon Architecture
A new 6-story mixed-use podium building comprised of five levels of wood and cold-formed metal framing on a one-story steel and concrete podium level featuring over 5,000 square feet of retail space. The wood-framed upper levels include over 55,000 square feet of residential space consisting of 67 apartment units, 14 of which have been designated affordable for middle-income families. The structure accommodates a number of key architectural features, including a large roof deck, a setback of the exterior wall at the fifth level, several balconies, and a 45’+ overhang of the second through sixth floors covering the driveway into the MBTA garage behind the complex. This building closely abuts existing buildings on 3 sides, and access to the MBTA parking garage behind the building had to be maintained throughout construction.
Project Name: The Aberdeen
Location: Boston, MA
Architect: Tise Design Associates
The Aberdeen Project is a new 51,000 square-foot six-story mixed-use building that included parking and retail on the ground floor and luxury condominiums above. The building is a podium-style construction that combines a structural steel and concrete podium for one story above grade with a wood framed five-story structure above. The neighborhood commission required the extensive use of brick veneer as the cladding on the building, requiring integration of the steel relief system for the brick into the exterior wall framing (comprised of fire-retardant treated wood).
Project Name: The Distillery North
Location: South Boston, MA
Architect: ICON Architecture
The Distillery development involves the redevelopment of a 175-year-old South Boston rum distillery. Ultimately intended to expand to 65 units, Distillery North consists of a 28-unit new building adding additional artist live/work loft spaces, commercial/retail space, a community roof top garden and deck space, two stories of parking, a large shared courtyard, and a small grocery, café, and gallery. The existing distillery will continue to be preserved and incorporated into the new development.
This phase is a new 6-story podium building comprised of steel and concrete construction for the second floor and the third floor and a 4-story wood framing over the third floor podium slab. The primary lateral resistance systems are steel braced-frames, masonry shear walls and wood shear walls. Part of the podium slab is a large shared courtyard. The roof framing is designed to support a community roof top garden and a public deck space, and the structure features a 4-story steel-framed balcony system with steel deck and concrete topping on its south side. Distillery North is designed with Passive House energy-saving systems, delivering energy savings of up to 60% over conventional construction techniques and requiring only 10% of the energy to operate the building compared to comparably-sized buildings.
It is one of the first multifamily Passive House buildings in New England, the first in Massachusetts, and one of the largest projects of its kind in the United States.
Project Name: Centre 50 / Enso Flats
Location: Brockton, MA
Architect: ICON Architecture
This new mixed-use development, part of Phase I of the Enterprise Block Redevelopment project, extends 500’ along Centre street in downtown Brockton. Standing four stories above grade over a submerged parking garage level, this 123,000 square foot building is divided into two connected parts. Enso Flats, occupying the east end of the building, features 42 affordable housing units geared towards artists, with retail and fitness space, an artists’ workshops, and gallery exhibit space on the ground floor. The west end of the building, Centre 50, includes 42 market rate apartments and 29 affordable units.
Project Name: Windover Enterprise Apartments
Location: Beverly, MA
Architect: Siemasko & Verbridge
This is a four-story L-shaped building with three levels of wood-framed living units over a steel and concrete podium. The upper floors house a total of 45 living units, while the ground floor level is occupied by retail space and a parking garage. A large solar panel array is located on the roof. The building totals approximately 70,000 square feet of retail / residential space.
Project Name: Windsor at Maxwell’s Green
Location: Somverville, MA
Architect: ICON Architecture
This development features four separate residential buildings, each with below-grade parking and its own unique style, providing a total of 184 units. The independent structures (three four-story buildings and one three-story building) are constructed with wood-framed upper levels over a steel-framed composite concrete podium slab at the ground level. Building A, the main building, uses the podium platform to support four stories of wood framing above, with the masonry-clad building arching over the entry driveway. An adjacent two-story club house features large open amenity spaces.
Project Name: Burnham Apartments
Location: Beverly, MA
Architect: Siemasko & Verbridge
The Burnham Apartments is a four-story wood and steel framed structure featuring 38 living units in a 40,000 square foot building. The floors and roofs are constructed of pre-fabricated wood trusses to create large column-free spaces, and the roof holds a large solar panel array.
Project Name: The Seville on Boston Harbor
Location: East Boston, MA
Architect: ICON Architecture
The Seville on Boston Harbor is a six-story 101,000 gross square feet new construction housing project with a total of 66 units. The structural design consists of five stories of wood framing over a steel-framed podium structure. The project was extremely complex because the new building superstructure is supported by the original existing foundations of the old Seville Theatre building. The building is benched into a hillside on a tight site between Border Street and Meridian Street in East Boston.
