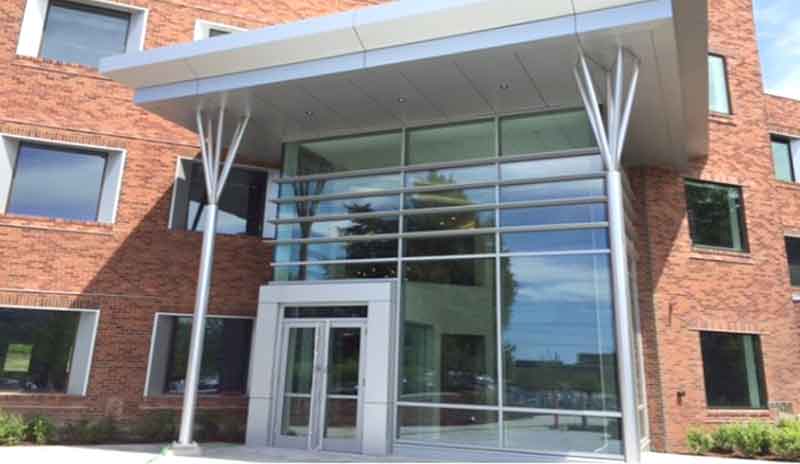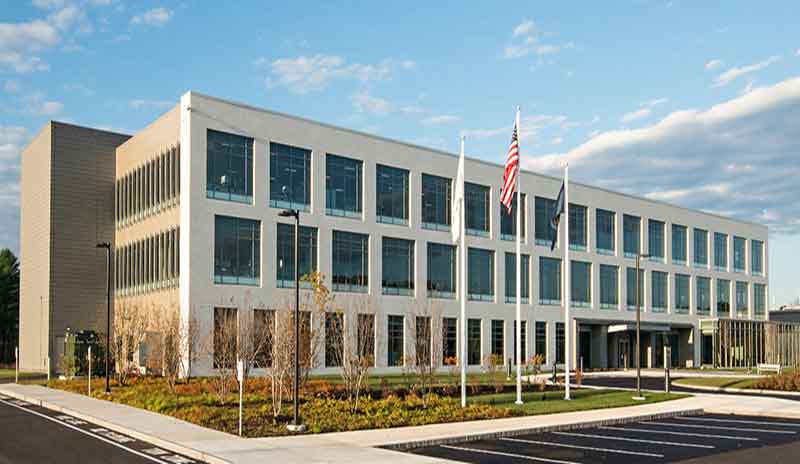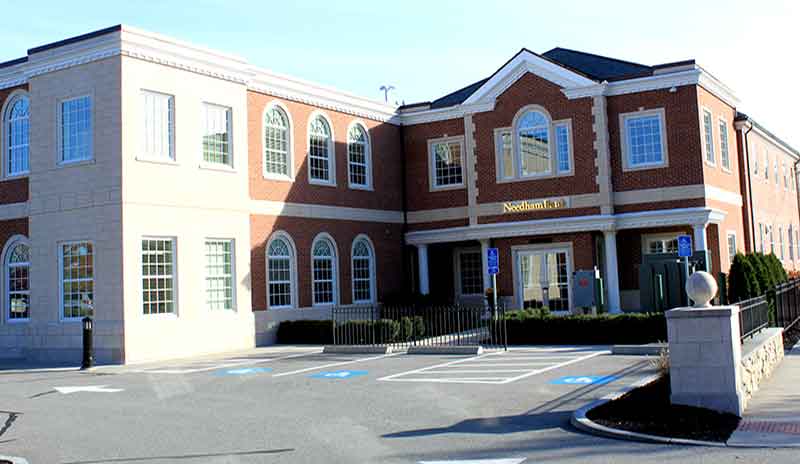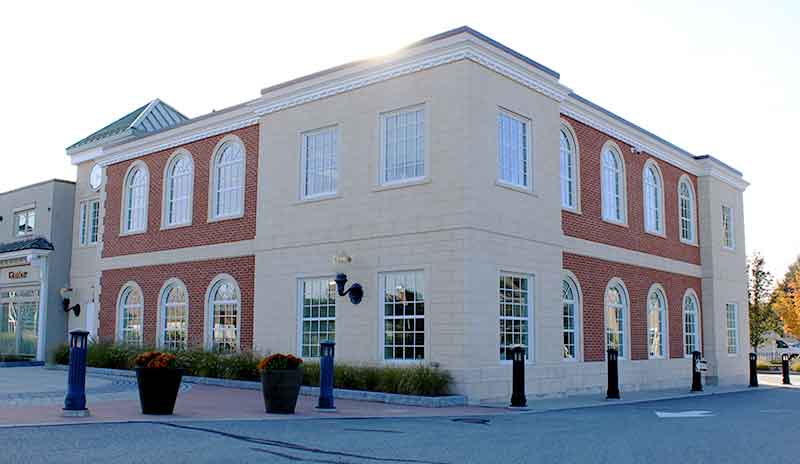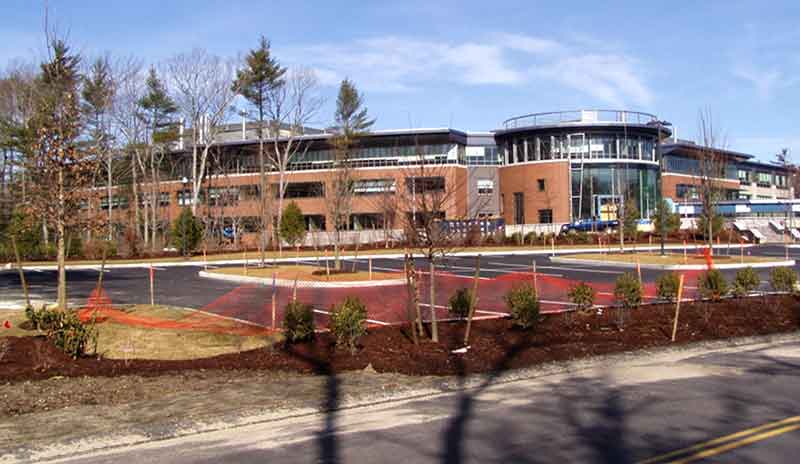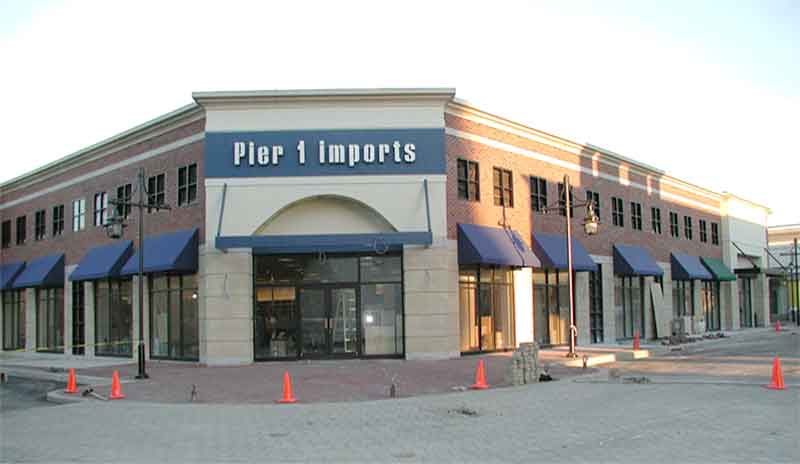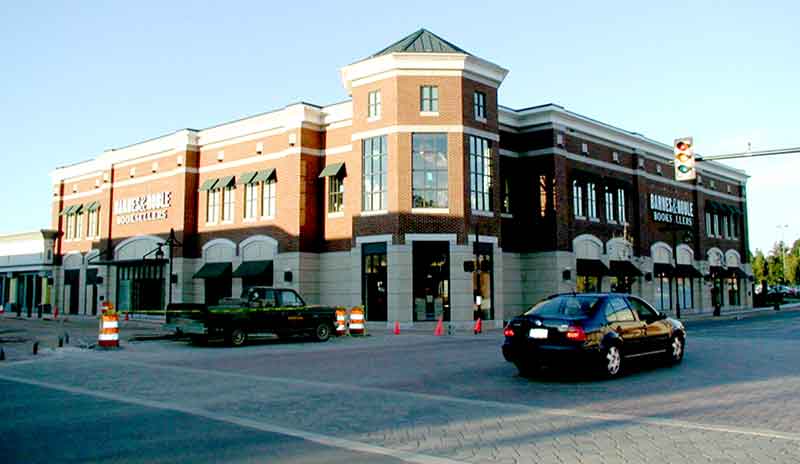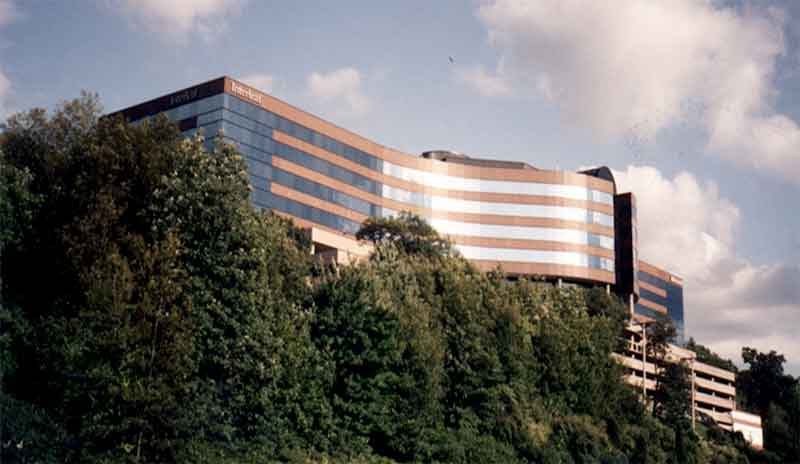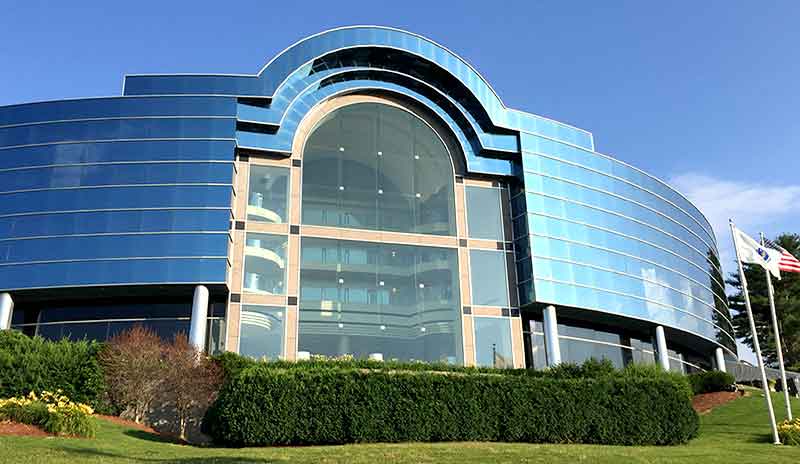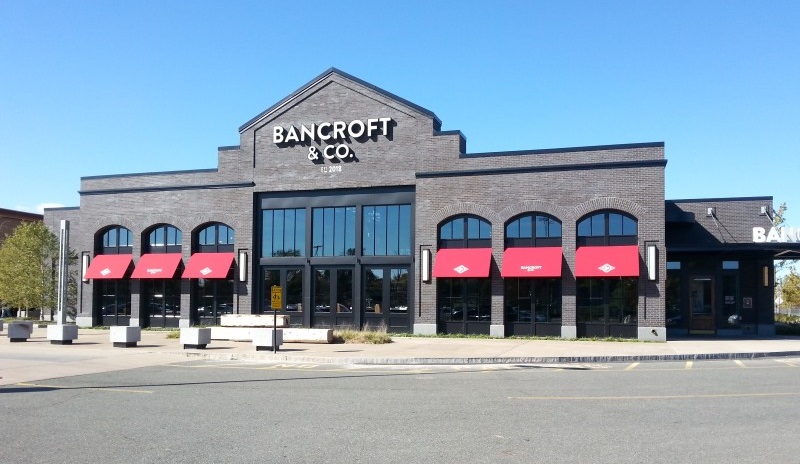Commercial & Office
Higher education institutes and research facilities are always expanding – and Souza, True and Partners is here to meet their structural needs.
For offices and commercial space, flexibility is often the key. As tenants come and go, or as new services are added or revamped, the building space needs to be able to constantly adapt and reinvent itself to suit the new space requirements.
Through careful selection of materials, framing layouts, and lateral systems, Souza, True and Partners creates the flexible, open-floor systems that can be easily updated to meet an owner’s growing and changing needs. We are also able to utilize the repetitive nature of typical commercial and office spaces to develop efficient and economic framing systems to suit any use.
Location: 610 North Lincoln Street, Waltham, MA
Architect: Margulies Peruzzi Architects
This project involved renovations to an existing three-story, 83,500 square foot office building. The structural design included adding a new two-story vestibule and canopy onto the existing building, turning an existing depressed mechanical space into an additional 3,500 square feet of new usable floor space, and removing an existing areaway to provide for additional exterior windows. Other structural work included reinforcement of the existing roof framing for new air handling units and extending an existing stairwell from the second floor up to the third floor.
Location: Westbrook, ME
Architect: Lavallee Brensinger Architects
Services include the design of a new 107,300 square foot administration building intended to be the company headquarters. The building has a focus on collaboration, healthy living, and environmental sustainability and is certified LEED Gold. The structure is comprised of composite steel framing with moment frames for lateral stability and is founded on pile foundations, with a structural slab-on-grade at the ground level. The structural systems accommodate large open spaces for future fit-out or space revisions.
Location: Needham, MA
Architect: KBA Architects
This two-story, 18,500 square foot horizontal addition was built to connect three separate buildings, dating back to the early 1900’s, at the Needham Bank facility. Projecting into a narrow alleyway between two of the existing buildings and extending beyond the footprint of the existing structures, the new addition houses three floors of office space (including one below-grade space), conference rooms, and executive board rooms, as well as new stair and elevator shafts to facilitate better circulation throughout the new and existing spaces. Hung steel lintel systems were also required to support brick facades at the prominent new entrance. Extensive underpinning was required to prevent damage to the adjacent existing rubble foundations due to construction of the new addition foundations. The structural system is composite steel framing with steel moment frames for lateral resistance.
Location: Hingham, MA
Architect: Margulies Peruzzi Architects
This new 325,000 square-foot four-story composite steel framed structure typifies a state-of-the-art corporate office building, including an information technology data center, a server and winter garden, and a connector / link to an adjacent 1,500 car precast concrete parking garage. Ordinary steel moment frames provide lateral resistance to wind and seismic loads. A combination of curtain walls, brick, granite, and metal panel walls envelop the exterior. Continuous strip windows and sunshades provide details to the building perimeter.
Location: Exton, PA
Architect: Scott / Griffin Architects
This development includes fourteen new buildings, including retail complexes for Barnes & Noble, Bed Bath & Beyond, Old Navy, and Pier 1. Typical roof construction is metal deck supported on bar joists. Interior girders and edge beams are used as frames for lateral loads. Buildings with second floors are designed with composite steel beams. Extensive façade detailing creates a “Main Street” appearance. Foundations are spread footings and continuous strip footings on a sinkhole-prone site prepared with compaction grouting.
Location: Waltham, MA
Architect: The Architects Collaborative
This new 300,000 square-foot five-story composite steel framed office building is constructed over an eight-story cast-in-place concrete garage structure. The total complex is supported by a concrete spread footing foundation system located directly on ledge. The veneer system for the building is glass and granite panels.
Location: Waltham, MA
Architect: Scott / Griffin Architects
This project consists of a new 347-room reinforced concrete flat plate structure including a 9-story rectangular tower and a 6-story semi-circular tower. A 2-story structural steel framed space connects the two towers and includes a ballroom, kitchen, and specialty restaurant.
Location: Peabody, MA
Architect: Beacon Architectural Associates
This new 12,000 square foot steakhouse at the North Shore Mall seats 300 diners and features a 35’ high vaulted ceiling. The steel-framed structure includes a partial second floor / mezzanine level and steel braced frames for lateral resistance. The roof framing is a combination of open-web steel joists and exposed steel gable trusses comprised of angle-shape chord- and web members. The exterior facades feature large glass sections and exterior canopies.
