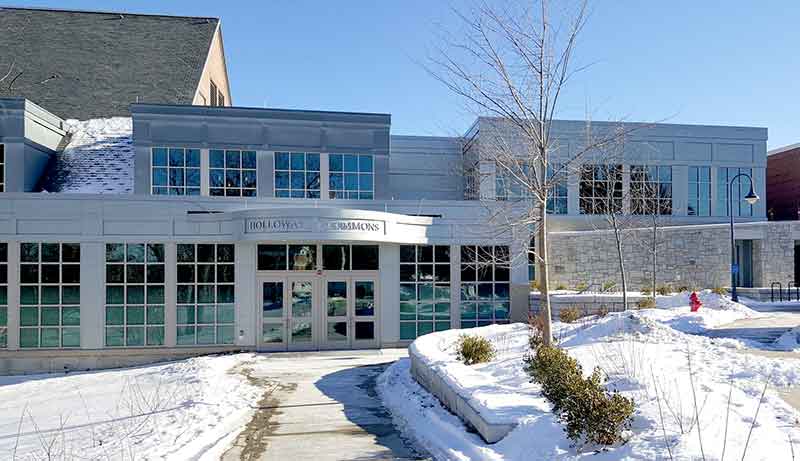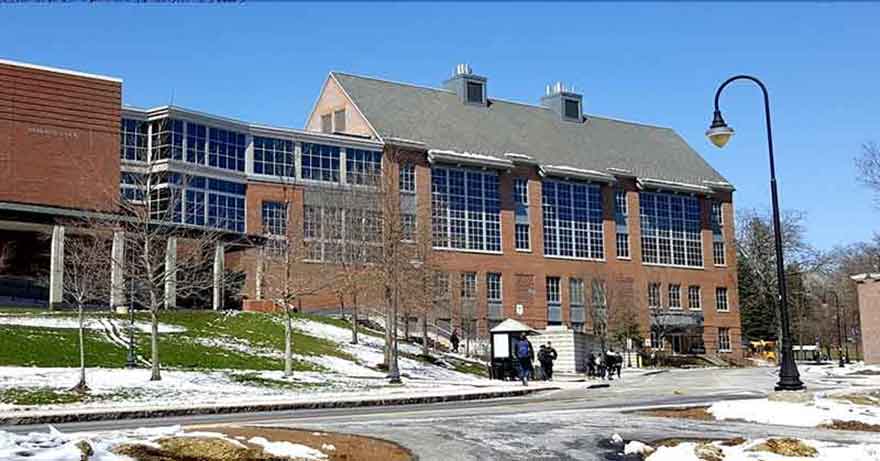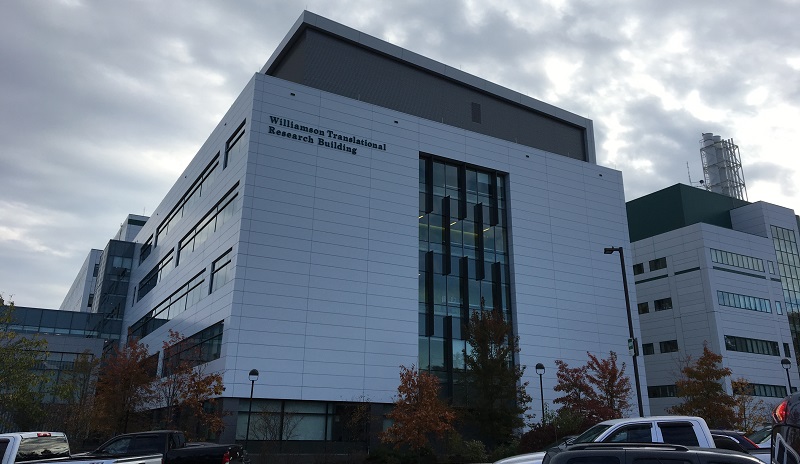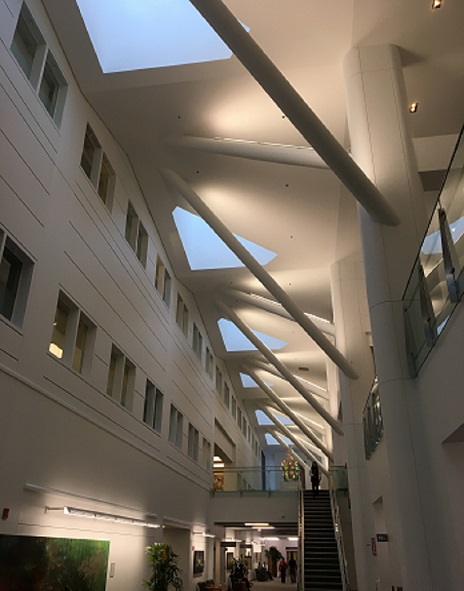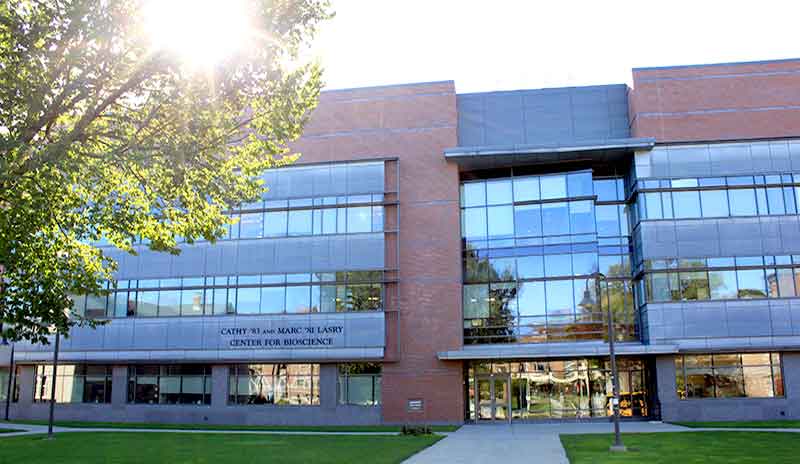Academic & Research
Higher education institutes and research facilities are always expanding –
and Souza, True and Partners is here to meet their structural needs.
Colleges, universities, and research facilities are constantly expanding to meet the growing needs of their students and clientele. Whether it’s a new dormitory, classroom, athletic facility, research laboratory, or campus center, Souza, True and Partners will provide a structure meeting the program requirements of any space.
From designing designated lab spaces with additional strength and stiffness to accommodate highly sensitive equipment, to creating large open-floor areas at auditoriums, to the design of long-span structure for athletic facilities, and anything in-between, Souza, True and Partners is able to make all academic and research facility projects a reality.
Project Name: Holloway Commons Renovation and Expansion
Location: Durham, NH
Architect: MDS/Miller Dyer Spears
This 10,500 square foot renovation and expansion increased the seating capacity at the campus’s largest dining hall and improved circulation throughout the facility. The project included new horizontal and vertical additions, the addition of a new braced frame for increased lateral strength, a new elevator, and a new entry vestibule and canopy.
Project Name: Williamson Translational Research Building
Location: Lebanon, NH
Architect: HDR, Inc.
The newly constructed Williamson Translational Research Building is a 160,000 square foot state-of-the-art research facility built for the Dartmouth-Hitchcock Medical Center. The building is an eight-story structure framed with composite steel beams and composite concrete slabs and is designed to limit the effects of occupancy-induced vibration transmission in order to provide the optimum environment for medical research. The structural design includes several long cantilevers and bridges which adjoin this new building to the adjacent existing buildings, a new auditorium with 40’ clear spans, and a three-story atrium running along the full 200’ length of the building.
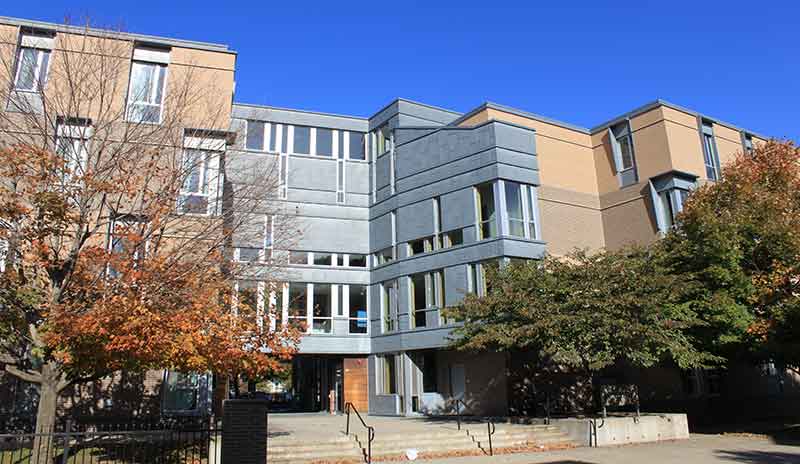
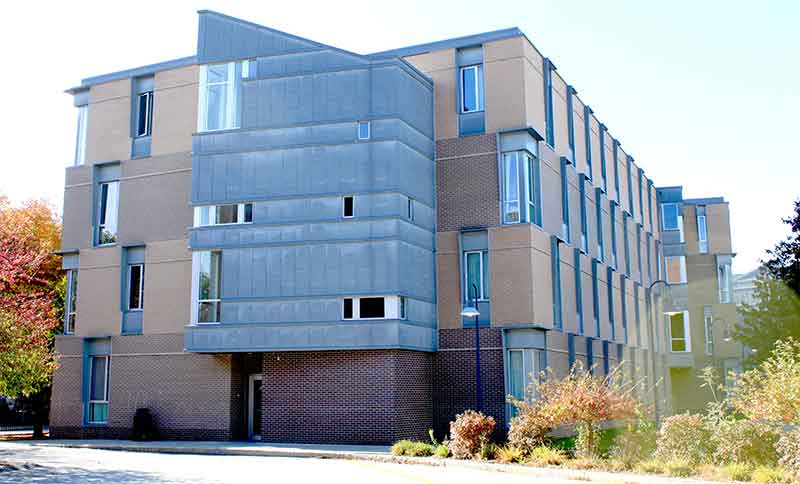
Project Name: Blackstone Hall
Location: Worcester, MA
Architect: Chan Krieger / NBJJ
This residence hall on the Clark University campus houses 208 students in 44 apartment-style units. The four-story steel structure utilizes open-web steel joists at the floor and roof levels with steel braced frames for lateral resistance and is founded on conventional shallow foundation systems. An extensive system of hung relieving angles is provided to support the exterior cladding.
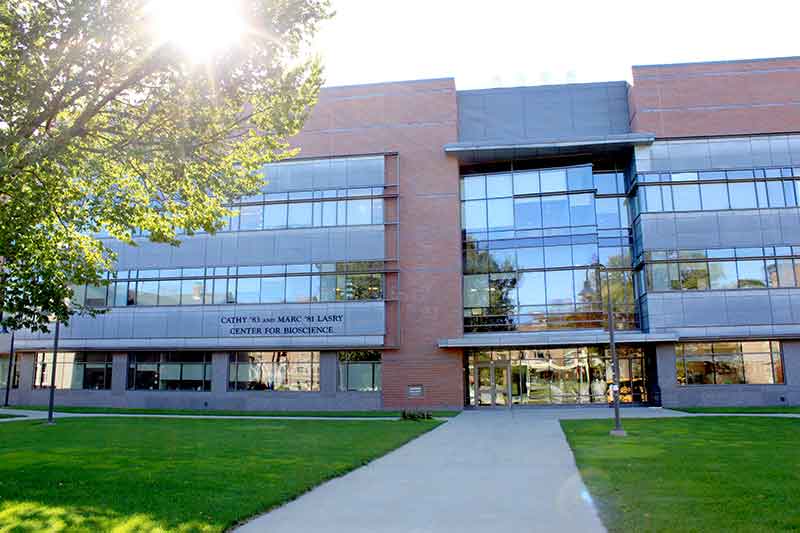
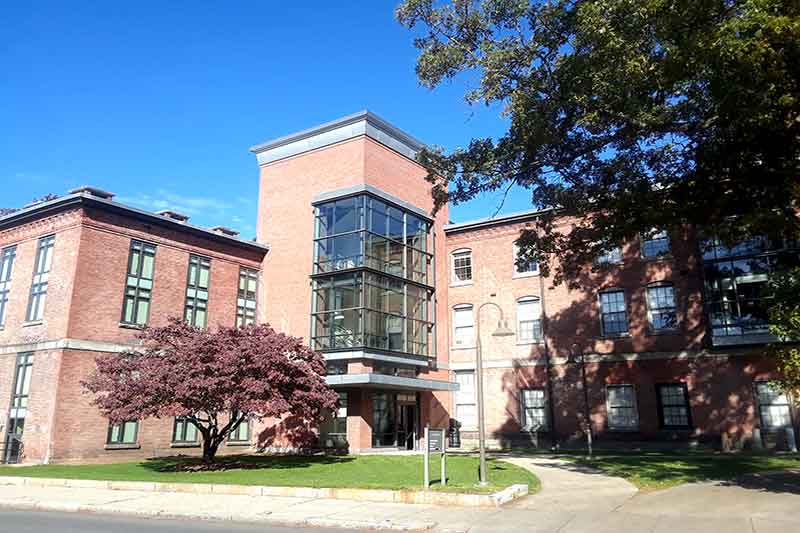
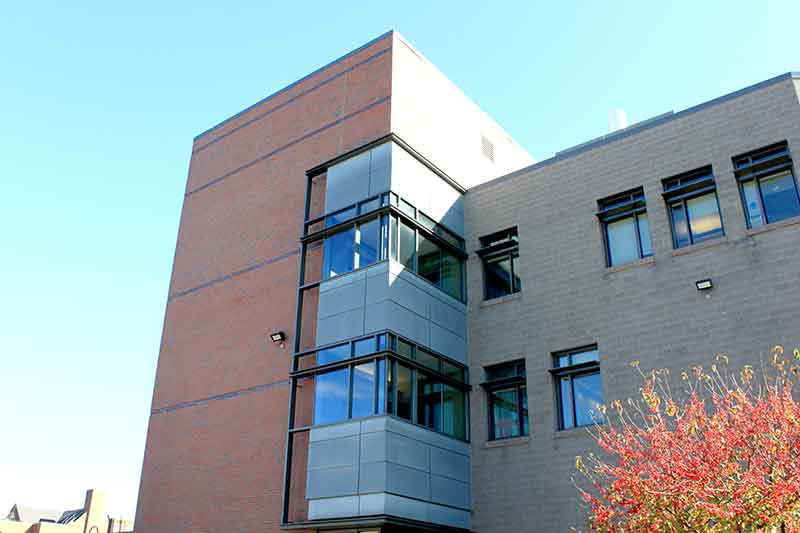
Project Name: Lasry Center for Bioscience
Location: Worcester, MA
Architect: Tsoi Kobus Design
This project consists of a new three-story, 48,000 square foot biology building and major renovation / adaptive reuse of an existing 40,000 square foot building into a new mathematics and physics facility. The new building has an unusual triangular plan configuration and is framed with composite steel construction. The renovated building has a new elevator / stair lobby addition and contains new structural anchorages to improve its seismic resistance.
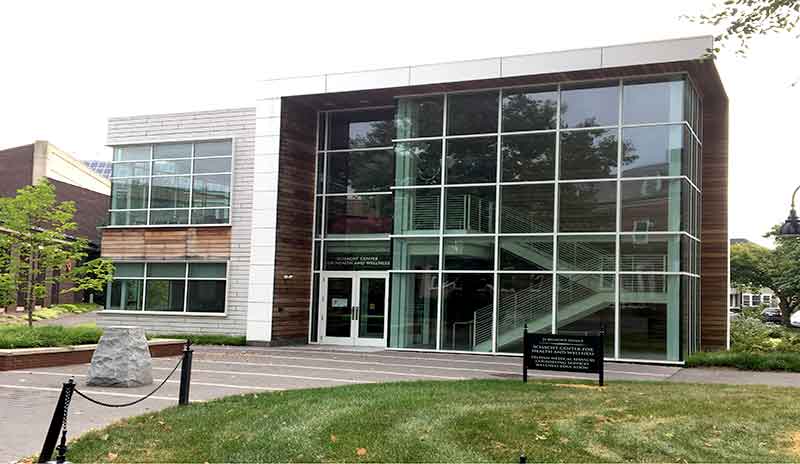
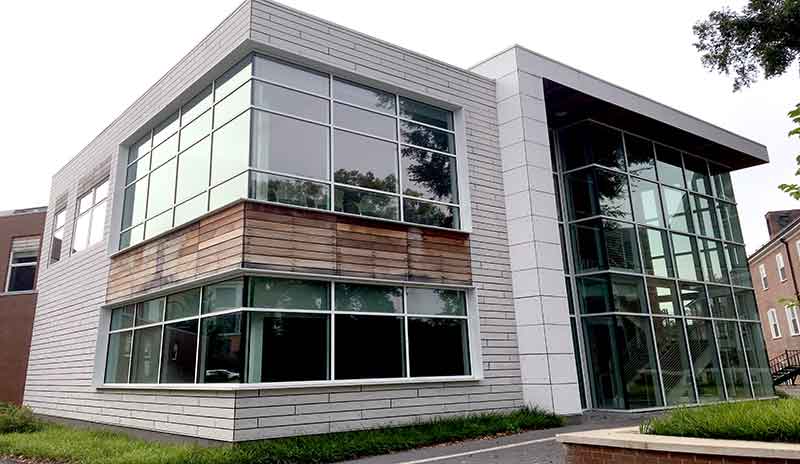
Project Name: Schacht Center for Health and Wellness
Location: Northampton, MA
Architect: Spagnolo Gisness & Associates, Inc.
This new 12,000 square foot two-story building houses the combined student health services at Smith College. It features a prominent full-height curtainwall at the main entry atrium and was delivered on a design-build contract. The structural system consists of a composite concrete slab on steel framing with diagonal braced frames.


Project Name: Schacht Center for Health and Wellness
Location: Northampton, MA
Architect: Spagnolo Gisness & Associates, Inc.
This new 12,000 square foot two-story building houses the combined student health services at Smith College. It features a prominent full-height curtainwall at the main entry atrium and was delivered on a design-build contract. The structural system consists of a composite concrete slab on steel framing with diagonal braced frames.
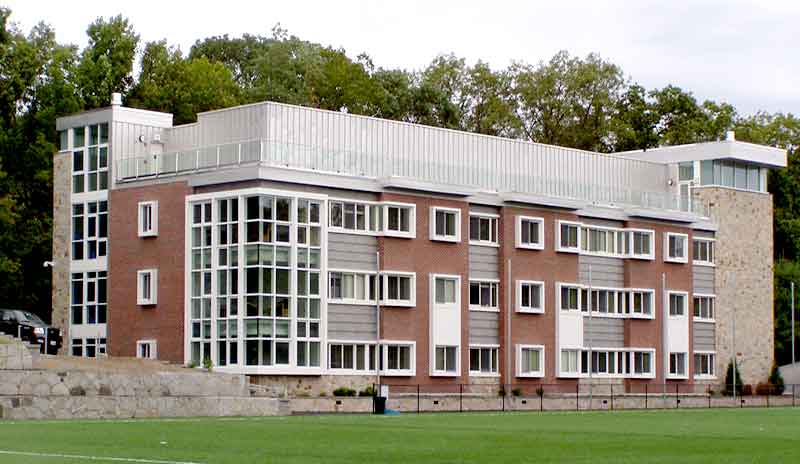
Project Name: Rockwell Hall
Location: Newton, MA
Architect: Steffian Bradley Architects
This dormitory is a new 36,000 square foot four-story building with a rooftop observatory deck overlooking the adjacent athletic fields. The structure is framed with composite concrete slabs supported by a structural steel frame. The lateral system is comprised of moment frames and braced frames coordinated with the adjoining dormitory rooms. The structure is founded on conventional spread footings.
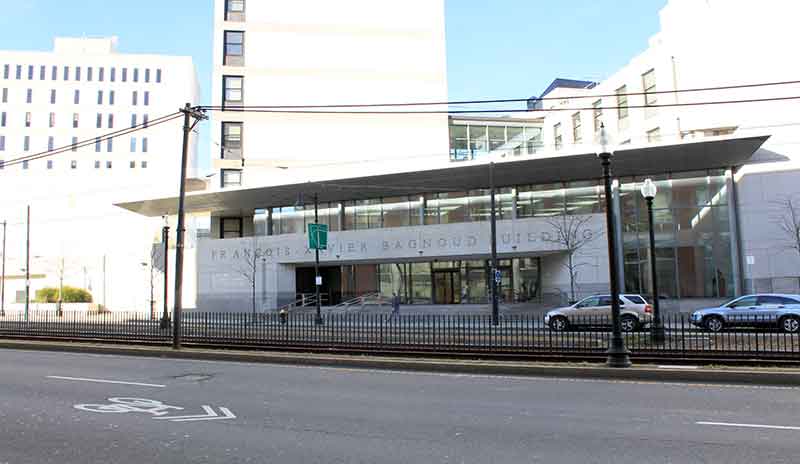
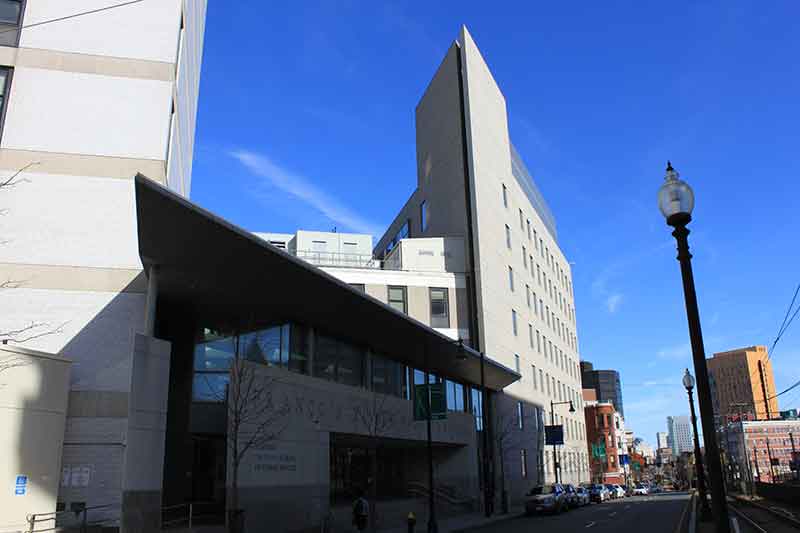
Project Name: FXB Center for Health and Human Rights
Location: Boston, MA
Architect: Payette
This 80,000 square foot steel-framed structure occupies a very tight site adjacent to existing buildings at the Harvard School of Public Health. Access requirements to existing buildings mean that certain floors must align with existing levels of adjacent buildings, resulting in low and irregular floor-to-floor heights. Future expansion of the adjacent existing building required that significant reserve strength for future gravity, wind, and earthquake forces be built into the structure.
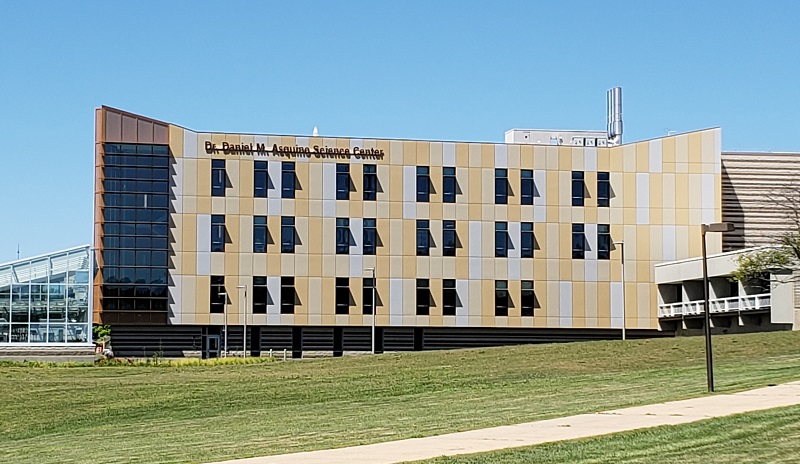
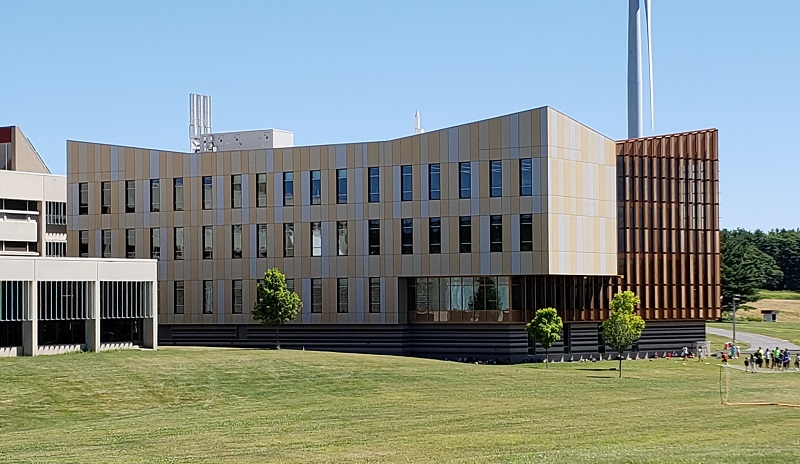
Project Name: Dr. Daniel M. Asquino Science Center at Mount Wachusett Community College
Location: Gardner, MA
Architect: Architerra
This new building on the campus of Mount Wachusett Community College provides learning space and workspaces for the college’s student population and professors. The building has three above ground floors with space for classrooms, laboratories, offices, and a large conference room, with the second and third floors cantilevering 18’ out from the extents of the first floor. The structure was designed to allow for large rooms where the needed classroom and laboratory space could be combined to easily accommodate movement between the two teaching techniques. A partially exposed basement level provides storage and mechanical space for the building. In total, the building provides 42,000 square feet of usable space.
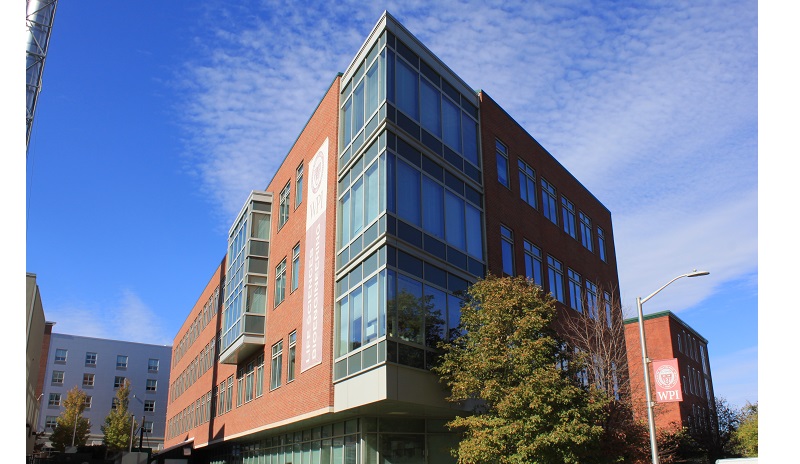
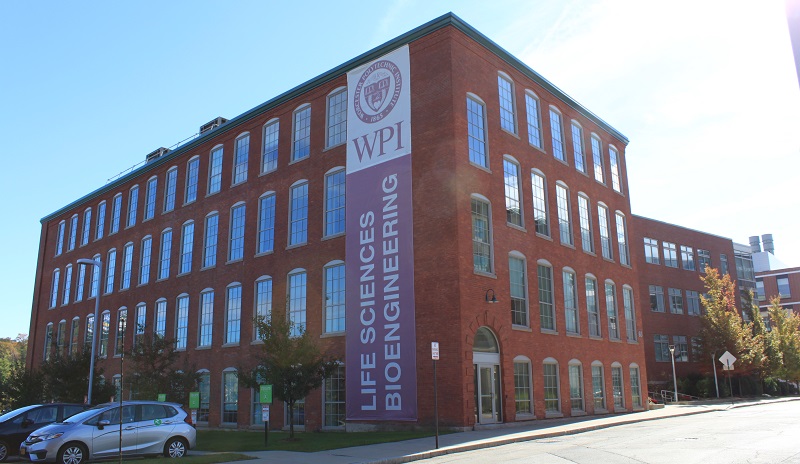
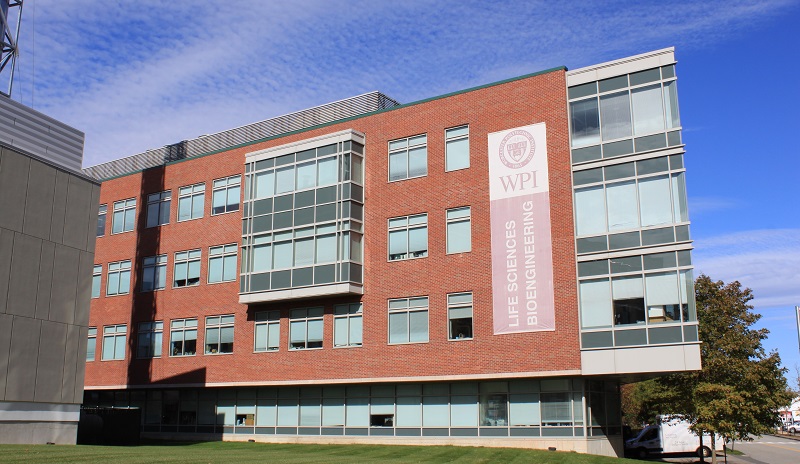
Project Name: WPI Life Sciences and Bioengineering Center
Location: Worcester, MA
Architect: Tsoi Kobus Design
This 125,000 square foot science center serves as the flagship complex on the WPI campus’s Gateway Park. Consisting of renovations to an existing structure and a new four-story horizontal addition, this building houses graduate research labs for a variety of bioscience applications, as well as offices and labs for several local life sciences companies and administrative space for the university. Renovations to the existing structure include new infills and new openings in the existing wood-framed floors and the addition of a new exterior canopy. The new horizontal addition is constructed of composite steel and concrete slabs with the upper three stories at the south and southeast elevations cantilevered out past the ground level. Framing at the new research labs were designed with increased stiffness to accommodate the vibration requirements of the sensitive laboratory equipment.
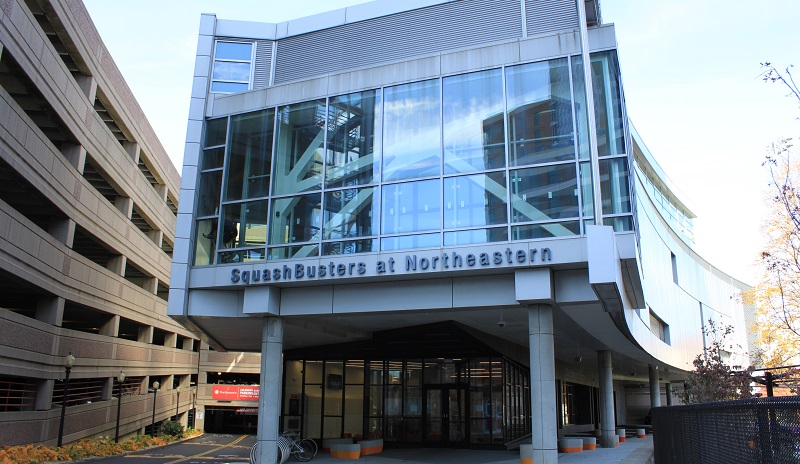
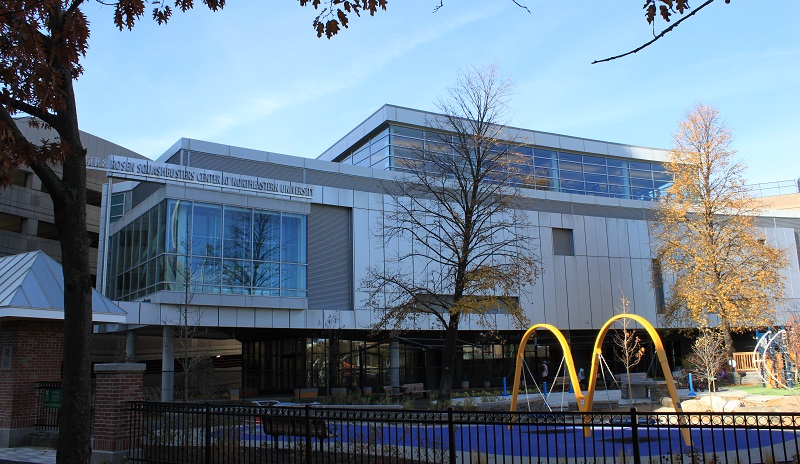
Project Name: Northeastern University – SquashBusters Center
Location: Boston, MA
Architect: CBT
This recreational facility serves Northeastern University faculty and staff, as well as local middle and high school aged students taking part in squash-oriented youth programs. The facilities include eight state-of-the-art squash courts, men’s and women’s locker rooms, a multipurpose room, and 52 workout stations. The structure is founded on pressure-injected footings and grade beams, with the upper floors constructed of composite steel framing and the roof levels constructed of standard steel framing. A large portion of the upper structure is raised on exterior concrete columns in order to accommodate an access road cutting through the site below the building footprint.
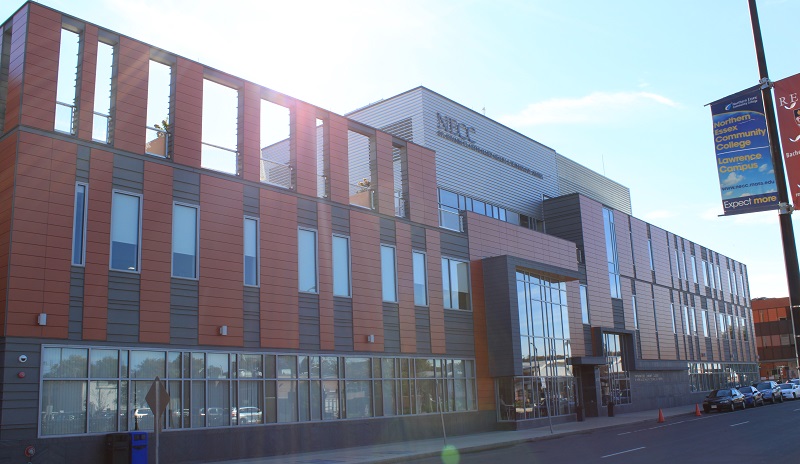
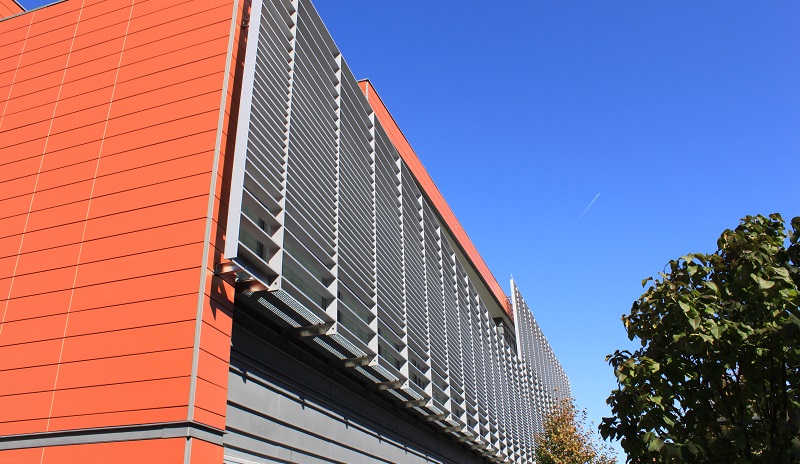
Project Name: NECC – Allied Health and Technology Building
Location: Lawrence, MA
Architect: MDS / Miller Dyer Spears
The new Dr. Ibrahim El-Hefni Allied Health and Technology Building at Northern Essex Community College is a three story, 45,000 square foot building situated right in the heart of Lawrence, Massachusetts. The structure was designed as a steel skeleton that incorporates both braced and moment frames for stability. The framing included some complex detailing to create large atrium openings, skylights, and a large roof plaza. The unique architecture has successfully blended a complex mix of sunshades and lightshelves along the exterior facades to draw in natural light. These external features, along with column free corners and setbacks, called for the creative use of steel cantilevers and outriggers to float the elements beyond the lines of primary support. The harmony between structure and architecture was pivotal in creating this state-of-the-art facility for learning.
