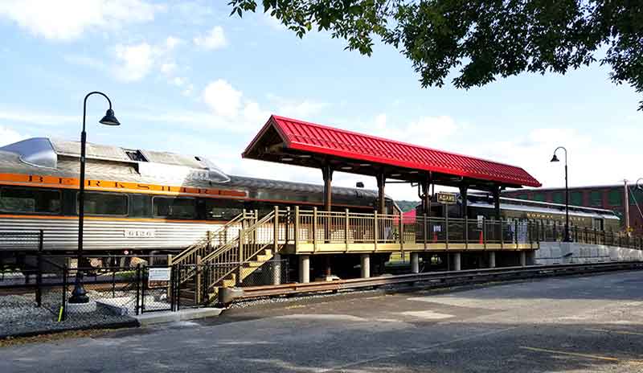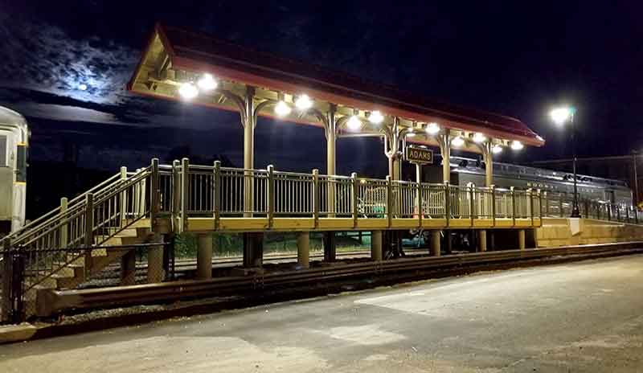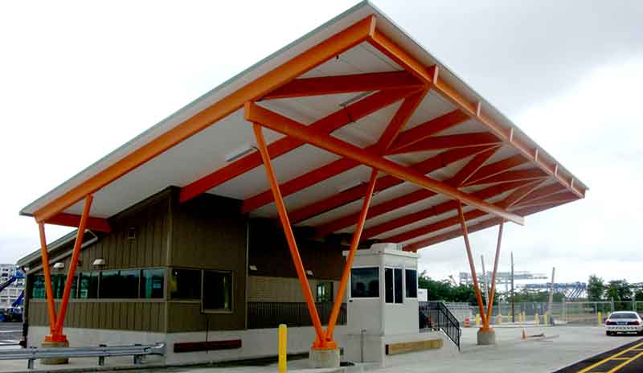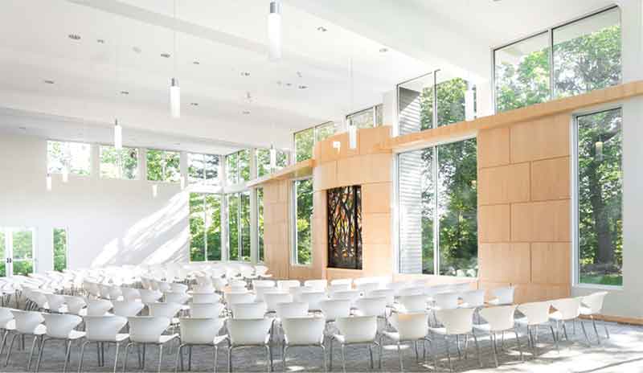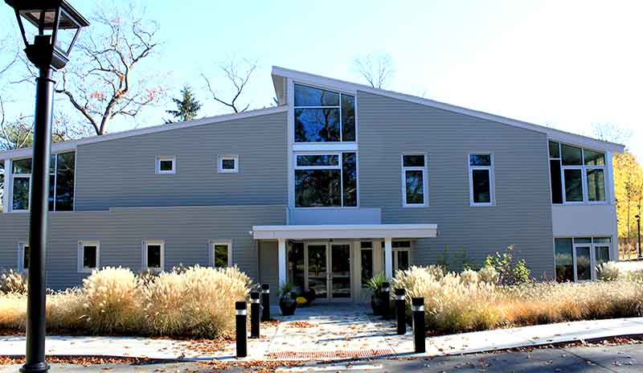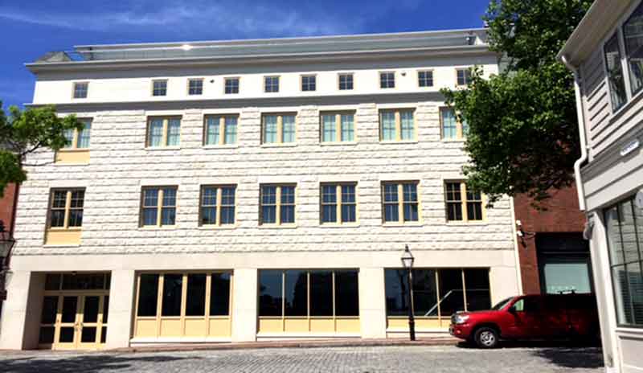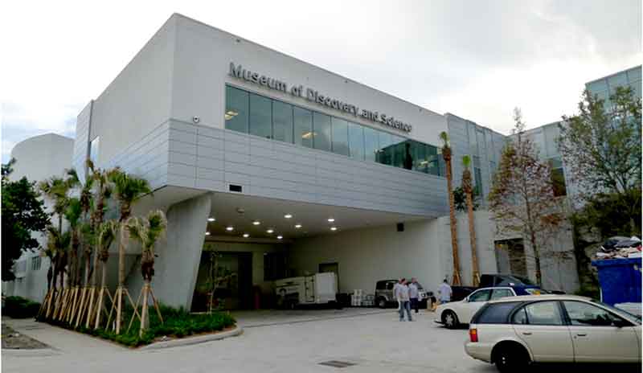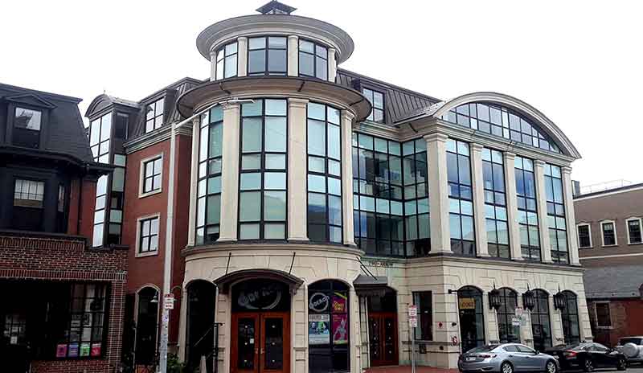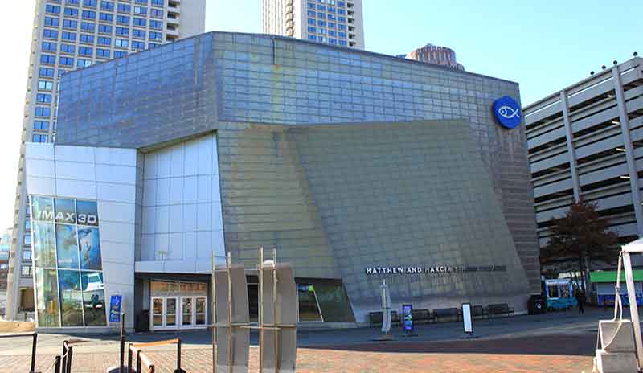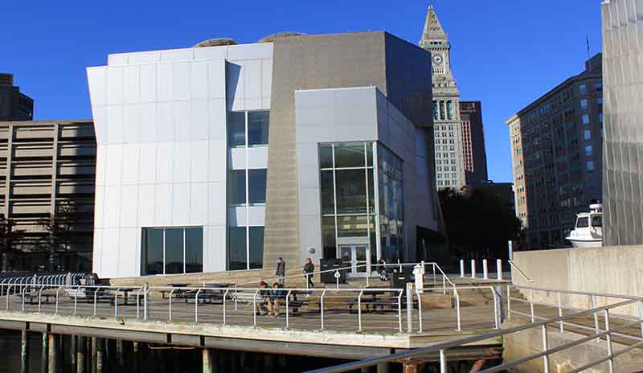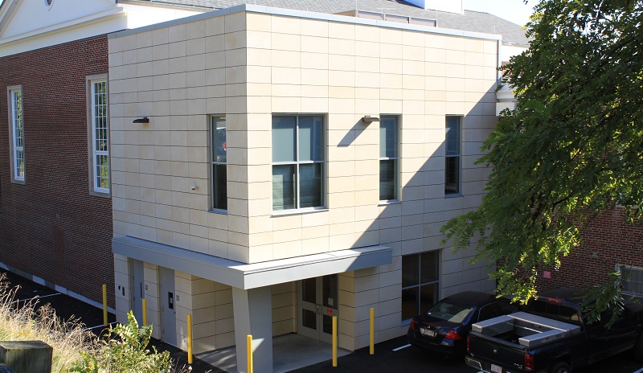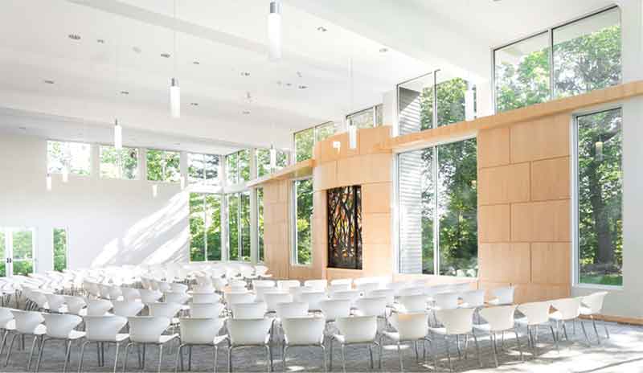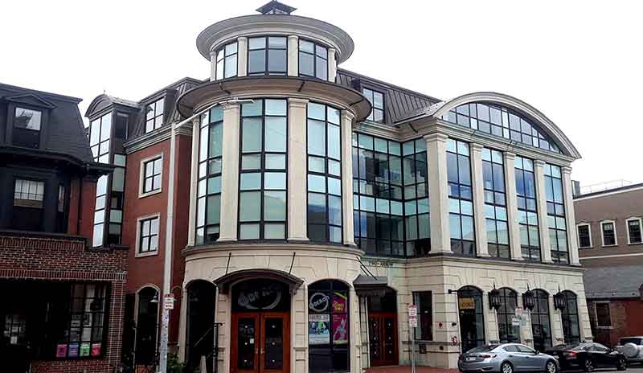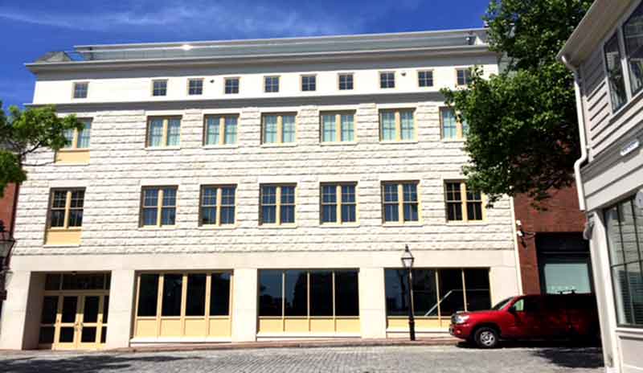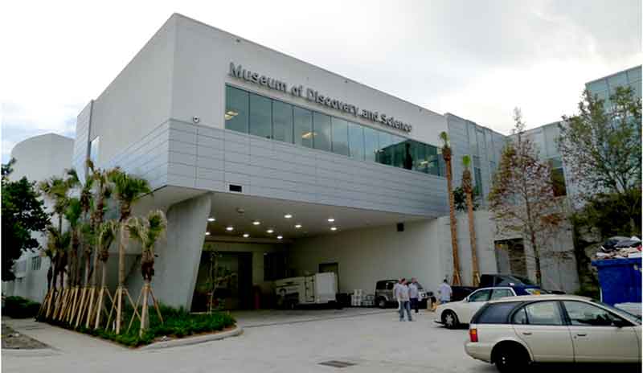Municipal & Cultural
Emergency services, public works, cultural landmarks – Souza, True and Partners create structures that serve as the backbone of communities.
Souza, True and Partners has many years of experience in the design of the structural systems that form the infrastructure of a community – police stations, fire stations, public works buildings, even courthouses and libraries. With the higher Risk Category often designated for these buildings, noting them as “essential facilities,” these structures are designed to remain operational during extreme events to continue to serve the community. In addition to these municipal buildings, Souza, True and Partners also has experience in designing structures that serve as cultural landmarks, including museums, theatres, and zoos.
Project Name: Adams Rail Platform
Location: Adams, MA
Architect: HDR, Inc.
This new 500 square foot wood platform provides waiting space for train passengers. A separate steel and wood roof structure gives protection from rain and snow. This roof structure required in-depth analysis to meet the depth and span requirements of the project. An additional challenge was uncovered during construction when a previously unknown culvert required redesigning the platform and roof foundations.
Project Name: Massachusetts Port Authority – Conley Terminal Guardhouse
Location: South Boston, MA
Architect: HDR, Inc.
A one-story steel-framed building utilizing ordinary steel braced frames. As part of the building roof, there is a large exterior canopy supported by exterior V-shaped columns. The building roof slopes in two opposite directions and is designed to accommodate a possible future canopy.
Project Name: Congregation Beth Shalom
Location: Milton, MA
Architect: Abacus Architects & Planners
This project includes a two-story synagogue housing sanctuary, administration, and support spaces. The structure consists of a combination of both wood and steel balanced to fit within the architectural vision of the space.
Project Name: Wattles Jacobs Education Center at the New Bedford Whaling Museum
Location: New Bedford, MA
Architect: Mount Vernon Group Architects
This new 20,000 square foot four-story addition combines the main existing Whaling Museum buildings and serves as an educational and historical hub for the city of New Bedford. The building provides spaces for a number of functions: a family-friendly interactive discovery exhibit zone on the first floor, space for care and storage of the museum’s priceless exhibits on the second floor, classrooms and library space on the third floor, and a gallery / multi-use space on the fourth floor for hosting meetings, weddings, and other special functions. Due to the varying program requirements for each floor, a mixture of construction types was used to accommodate each space. A one-way cast-in-place concrete slab at the second floor framing level, with concrete beams supporting transfer columns above, allows for large open spans at the first floor space. An 8” deep two-way cast-in-place concrete slab at the third floor framing level allows for minimal structural depth in the second floor ceiling to accommodate storage of museum exhibits below. The fourth floor and roof levels use structural steel framing, with composite slabs at the fourth floor and steel acoustical deck at the roof, to provide flexible spaces and a sloped roof matching the character of the surrounding buildings.
Project Name: Museum of Discovery and Science
Location: Boston, MA
Architect: CambridgeSeven
This project included a 34,000 square foot two-story expansion of the existing facility that doubled the total amount of exhibit space for the museum. The structural is comprised of cast-in-place concrete, post-tensioned concrete, reinforced concrete masonry units, and structural steel, all married together to create the new state-of-the-art facility. Structurally, several challenging features were included in the project, including a glass enclosed elevator (and shaft), a self-supporting monumental stair, and a new otter exhibit that mimics the otter’s natural surroundings. Conscientious detailing and coordination during the project was a necessity to fully understand and implement the vision of the final exhibit.
Project Name: OBERON American Reparatory Theatre at Zero Arrow Street
Location: Cambridge, MA
Architect: Grassi Design Group
This new 5-story, 55,000 square foot mixed-use structure includes the 400-seat OBERON – American Reparatory Theatre, office space, and a one-story underground parking garage for up to 30 cars.
Project Name: Simons IMAX Theatre at the New England Aquarium
Location: Boston, MA
Architect: Verner Johnson
The new IMAX 3D Theatre at the New England Aquarium is built over the water in Boston Harbor. The structural system is a combination of structural steel, concrete, and reinforced concrete masonry. The highly irregular steel structure is supported on a concrete platform spanning over the water constructed with cast-in-place grade beams supported on concrete-filled steel pipe piles. To simplify formwork, the structure between the grade beams is constructed with precast prestressed concrete planks with a cast-in-place concrete topping. Lateral stability of the approximately 80’ high theatre space is achieved with reinforced concrete masonry shear walls spanning approximately 22’ on center. The roof structure over the theatre is supported by two long-span trusses, with a 14’ overhang over the main entrance hung from one of the trusses.
Project Name: Haverhill District Courthouse Renovation and Addition
Location: Haverhill, MA
Architect: Studio G Architects
The Haverhill District Court Renovation and Addition project consisted of a complete rehabilitation of the existing 19,000 square foot court building, including alterations to the secure areas of the basement and mechanical systems upgrades. The project also included a new two-story 1,300 square foot horizontal addition at the rear of the building which houses a new elevator and lobby, new office spaces, and improved circulation from the secure holding cells and the main court room. Improvement to the main entrance, including new handicap entrance ramps, and to the site were also made.
