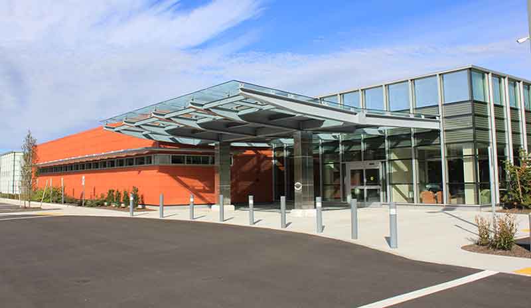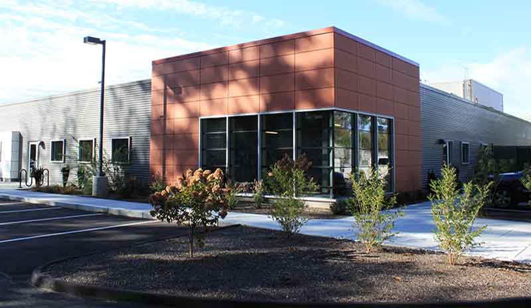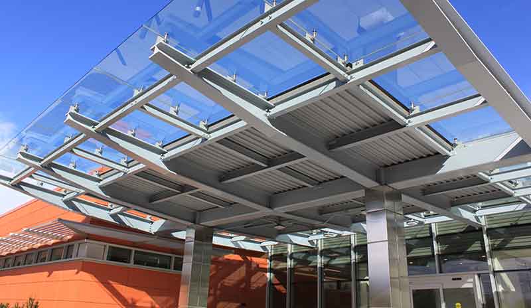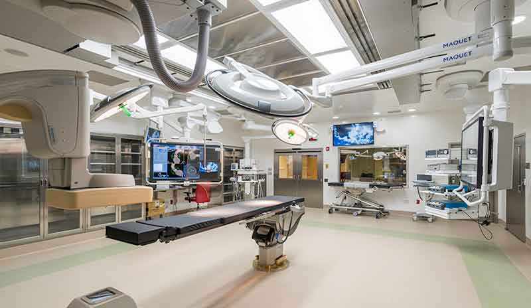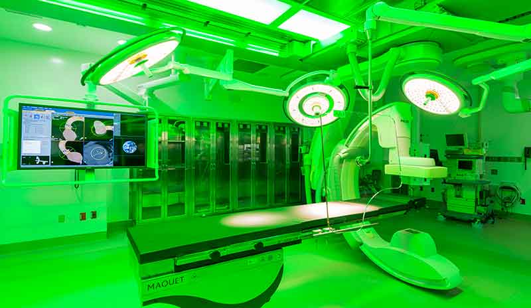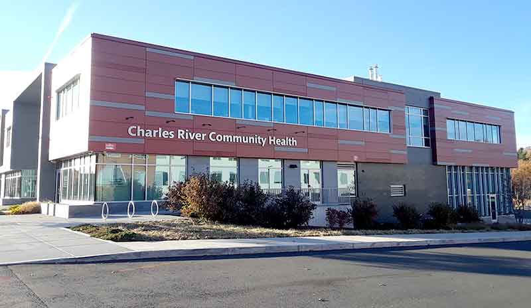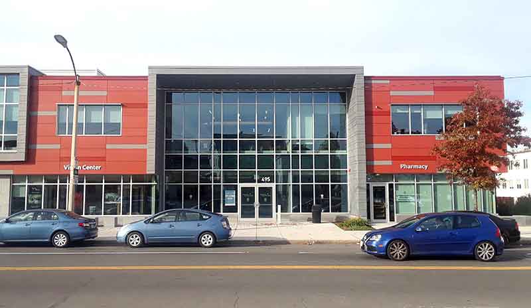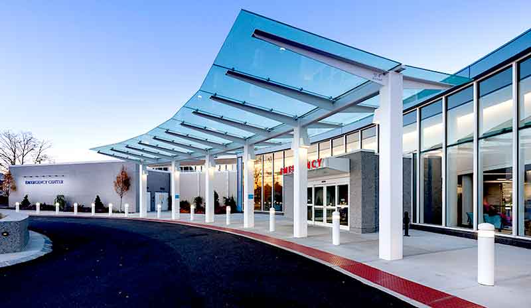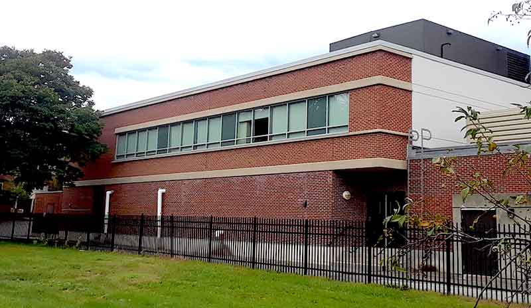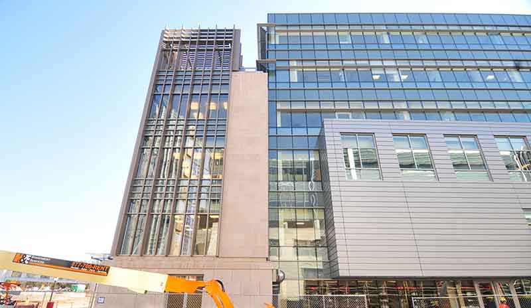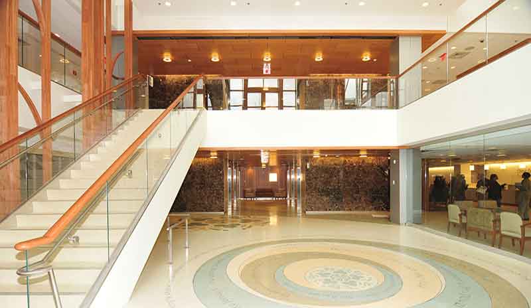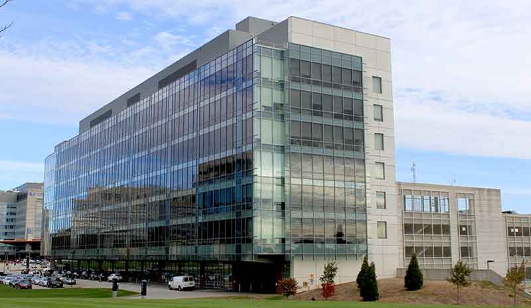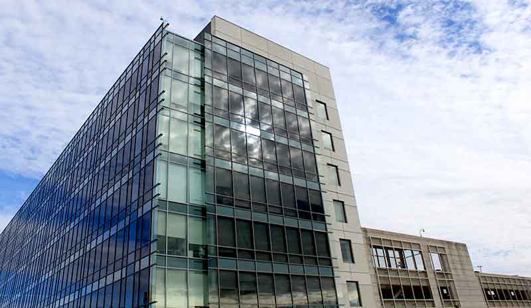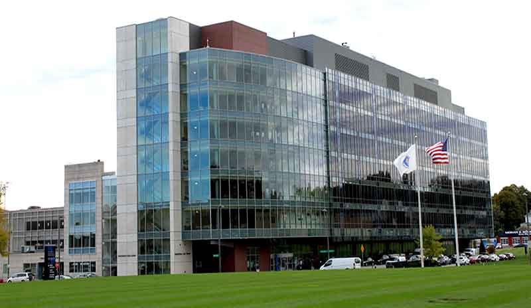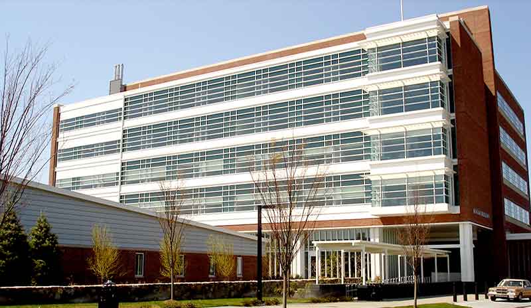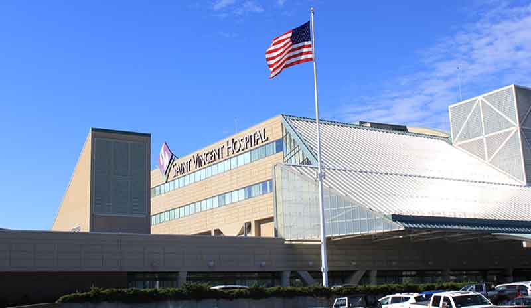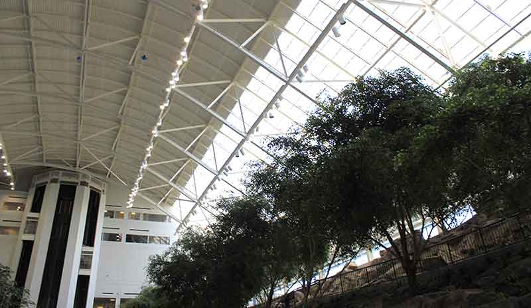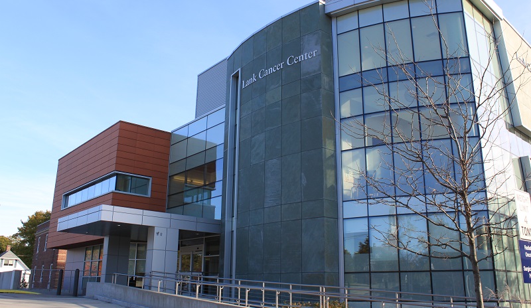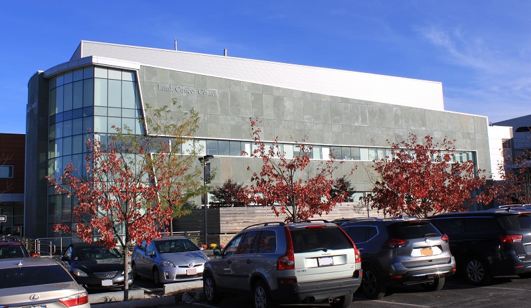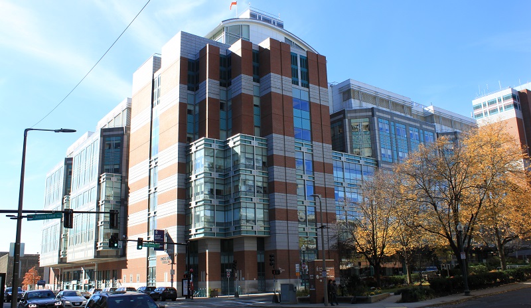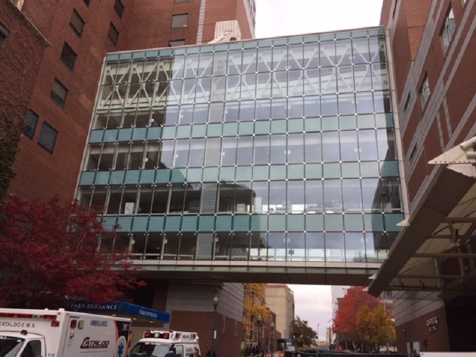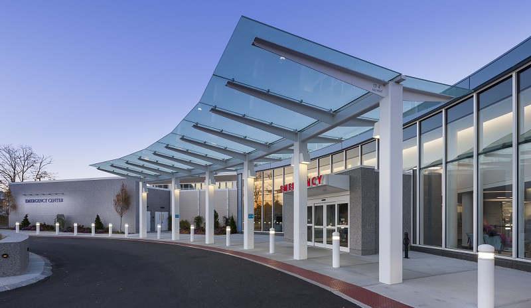Health Care
From single operating rooms to medical office buildings, and even entire hospital campuses, Souza, True and Partners has a broad range of experience in the healthcare field.
Through the years, Souza, True and Partners has worked with hospitals and health care providers to provide structural services meeting the constantly changing requirements across the entire range of facility types. At one end of the spectrum, we work with facility owners on upgrades to individual procedure rooms, collaborating with equipment vendors to provide structural support meeting the strict performance requirements of new medical equipment. Larger scale projects include everything from multi-story medical office buildings to new high rise medical buildings to the development of entire hospital campuses, both in the United States and abroad. Whatever the health care requirements may be, Souza, True and Partners works with our clients to provide the highest quality patient care facilities.
Project Name: The Surgery Center at Shrewsbury
Location: Shrewsbury, MA
Architect: JACA Architects
Opened in 2018, this new 35,000 square foot one-story building, a collaboration between UMASS Memorial Health Group, Shields Healthcare Group, and Reliant Medical Group, is the first new ambulatory surgery center to open in Massachusetts since 1971. Framed with sloping steel framing at the roof level with a penthouse to accommodate mechanical equipment, the Surgery Center provides space for nine operating rooms and 32 pre- and post-operative recovery bays. A prominent free standing canopy with 26’ front and back cantilevers stands at the main entry, with a smaller canopy, featuring 16’ front and back cantilevers, over the side pick-up door.
Project Name: BIDMC Rosenberg – Hybrid Operating Room #19
Location: Boston, MA
Architect: JACA Architects
Structural work for this state-of-the-art hybrid operating room included six new hung mounting plates to support new surgical booms and lights, a new Unistrut ceiling system to support an overhead Philips C-ARM system, and floor support for a new patient table. The new hung structural systems required careful coordination with the high density of new mechanical and plumbing lines in the ceiling space.
Project Name: Charles River Community Health
Location: Brighton, MA
Architect: Isgenuity
This two-story LEED Certified medical office building houses a variety of health and counseling services. Comprised of composite slabs-on-deck and steel framing and utilizing moment frames for lateral resistance, this building features prominent entry vestibules and canopies as well as extensive use of ribbon windows and curtainwall.
Project Name: Cape Cod Hospital Emergency Center Expansion
Location: Hyannis, MA
Architect: Isgenuity
This project included a 25,000 square foot addition to the existing Cape Cod Hospital Emergency Department and a major renovation to 20,000 square feet of the existing hospital building. The new addition was designed around the “pod” concept for patient room planning and includes large open central areas for nurse stations and support spaces. The structure consists of a structural steel frame that incorporates long spans to create flexible column-free spaces, clerestory frames to allow for large windows and natural lighting, and steel braces that had to be coordinated with the pod layouts, driving the interior design.
Project Name: Mount Auburn Hospital Women’s Center Addition
Location: Cambridge, MA
Architect: Shepley Bulfinch
This project consists of a new 1-story 5,600 square foot vertical additional constructed over the existing 1-story Nuclear Medicine Building. The roof of the new vertical addition is designed to support a new AHU and mechanical roof screen. The new addition includes a new 1-story connecting corridor / link to accommodate the different slab elevations between the adjacent Stanton Building and the Nuclear Medicine roof slab.
Project Name: Duke Cancer Center Addition
Location: Durham, NC
Architect: Tsoi Kobus Design
This project included a new 180,000 square foot Cancer Center addition and renovations to approximately 65,000 square feet of the existing Morris Building. Programmatically, the project included three new LINACs, two CT scanners, three simulators, up to 80 infusion bays, expansion of the cancer center clinical space, a healing garden, and a multi-level atrium. Three levels were constructed at or below grade utilizing two-way reinforced concrete flat slabs, while the upper levels (two through six) were constructed with composite steel construction.
Project Name: UMASS Medical School – Ambulatory Care Center
Location: Worcester, MA
Architect: Payette
This new 258,000 square foot 7-story facility was built to house medical education, clinical and translational research, and ambulatory care programs. The central component of the facility is the Center for Experimental Learning and Simulation, where students and healthcare practitioners can develop and practice clinical skills. The structure consists of composite steel framing with moment frames at the floor levels and braced frames at the penthouse level for lateral resistance. 7’ deep trusses at Level 2 cantilever out nearly 19’ past the foundation, and taper to 5’-6” deep at the truss exterior end, to pick up the framing at levels above and provide a sheltered overhang above the ground-level drive lanes.
Project Name: Cape Cod Hospital Mugar Building
Location: Hyannis, MA
Architect: SmithGroupJJR / TRO
This project includes a new 6-story, 102,000 square foot building housing 60 new private patient beds for extended stays, along with a new pedestrian connector and new canopies. At the time of its construction, this building was the tallest on Cape Cod. The building is constructed with composite steel framing utilizing steel braced frame for lateral resistance and features a 17’ cantilever on the west side.
Project Name: St. Vincent Hospital
Location: Worcester, MA
Architect: Hoskins, Scott, Taylor & Partners
This new 800,000 square foot facility includes a 450,000 square foot hospital with 379 beds, a 100,000 square foot medical office building, 45,000 square feet of retail space, a 20,000 square foot open atrium, and an adjacent parking structure with space for 1,950 cars. The large site involved a number of structural engineering challenges, including provisions for maintaining an active railroad line directly through the buildings. The structure was designed to minimize vibrations due to the operation of the railroad, and noise transmission to the operating suites was virtually eliminated. The building is founded on a combination of spread footings and deeper pressure-injected footings due to variations in the strength of the bearing strata throughout the site.
Project Name: BIDH – Needham Lank Cancer Center and Surgical Pavilion
Location: Needham, MA
Architect: JACA Architects
This new addition on the Needham campus of Beth Israel Deaconess Hospital was designed with input from patients, families, physicians, surgeons, and nurses to provide a central location for a variety of cancer care services. The new Cancer Center and Surgical Pavilion allows for more advanced cancer operations, with a radiation oncology suite (including a state-of-the-art linear accelerator), advanced imaging suites, ten chemotherapy bays, and more, and includes plenty of natural light and connection to outdoor spaces in order to improve the patient experience. Structurally, the building consists of flat two-way concrete slabs at the lower two floors, with a composite steel-framed slab at the low roof / penthouse level and steel framing at the penthouse roof level. Design considerations included massive concrete walls and roof slabs to shield the linear accelerator, a mechanical screen on the roof to hide rooftop equipment, exterior canopies, and careful coordination of the braced frame systems that provide the lateral force resisting system for the structure.
Project Name: BIDMC Rosenberg Building
Location: Boston, MA
The New Clinical Building (since renamed the Rosenberg Building) on the west campus of the Beth Israel Deaconess Medical Center is an eight-story steel-framed structure totaling 370,000 square feet of floor area, with the reserve capacity for a potential future six-story vertical expansion. The structural design was “fast-tracked” so that an early occupancy could be made possible. The structure includes composite steel construction with beams spanning up to 48’ in length. 7’ deep cantilevered steel plate girders along Brookline Avenue and Deaconess Road support seven levels (and are designed to support 13 levels to account for possible future expansion). The new construction includes a tubular steel bridge spanning over Pilgrim Road and connecting to the existing Farr Building, where a bank of new elevators serves older wings of the hospital. The bridge is designed as a cantilevered truss system with an expansion joint structurally isolating the new construction from the existing Farr construction.
